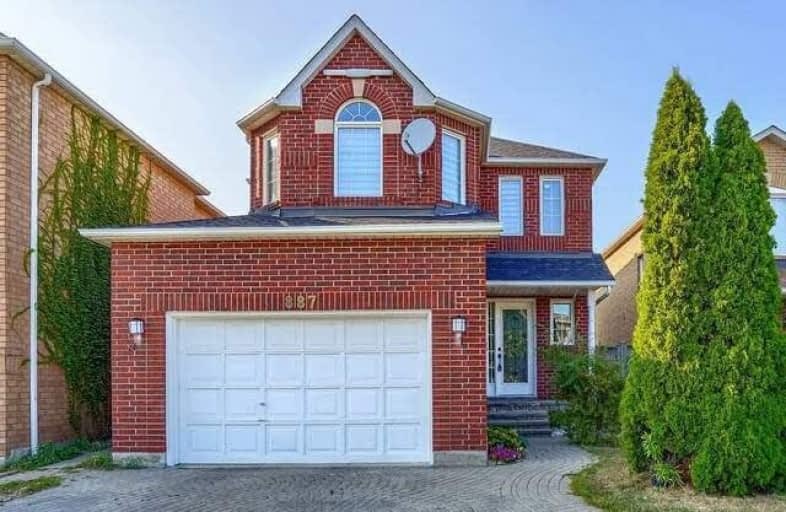
St Herbert School
Elementary: Catholic
1.69 km
St Valentine Elementary School
Elementary: Catholic
0.21 km
St Raymond Elementary School
Elementary: Catholic
1.37 km
Champlain Trail Public School
Elementary: Public
0.73 km
Fallingbrook Middle School
Elementary: Public
1.60 km
Whitehorn Public School
Elementary: Public
1.37 km
Streetsville Secondary School
Secondary: Public
3.56 km
St Joseph Secondary School
Secondary: Catholic
1.61 km
Mississauga Secondary School
Secondary: Public
2.97 km
Rick Hansen Secondary School
Secondary: Public
1.38 km
St Marcellinus Secondary School
Secondary: Catholic
3.18 km
St Francis Xavier Secondary School
Secondary: Catholic
2.25 km








