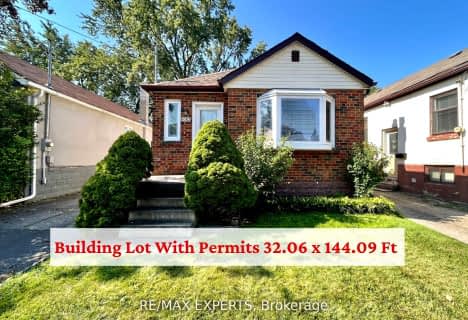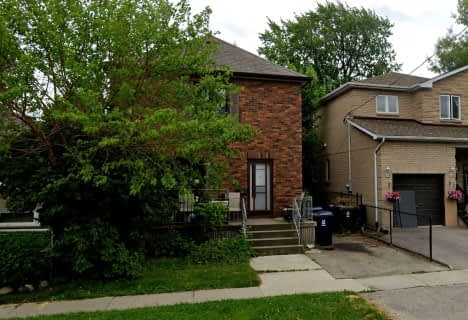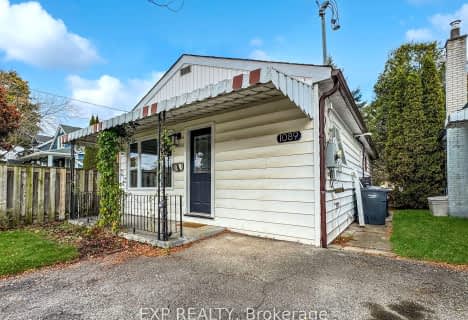Somewhat Walkable
- Some errands can be accomplished on foot.
57
/100
Some Transit
- Most errands require a car.
42
/100
Bikeable
- Some errands can be accomplished on bike.
56
/100

Peel Alternative - South Elementary
Elementary: Public
1.32 km
Westacres Public School
Elementary: Public
1.52 km
St Dominic Separate School
Elementary: Catholic
1.05 km
Queen of Heaven School
Elementary: Catholic
0.38 km
Janet I. McDougald Public School
Elementary: Public
1.06 km
Allan A Martin Senior Public School
Elementary: Public
0.49 km
Peel Alternative South
Secondary: Public
0.76 km
Peel Alternative South ISR
Secondary: Public
0.76 km
St Paul Secondary School
Secondary: Catholic
0.31 km
Gordon Graydon Memorial Secondary School
Secondary: Public
0.66 km
Port Credit Secondary School
Secondary: Public
2.41 km
Cawthra Park Secondary School
Secondary: Public
0.49 km
-
Lakefront Promenade Park
at Lakefront Promenade, Mississauga ON L5G 1N3 1.87km -
Marie Curtis Park
40 2nd St, Etobicoke ON M8V 2X3 2.33km -
Len Ford Park
295 Lake Prom, Toronto ON 3.16km
-
TD Bank Financial Group
3569 Lake Shore Blvd W, Toronto ON M8W 0A7 3.34km -
TD Bank Financial Group
689 Evans Ave, Etobicoke ON M9C 1A2 3.35km -
TD Bank Financial Group
4141 Dixie Rd, Mississauga ON L4W 1V5 5.81km









