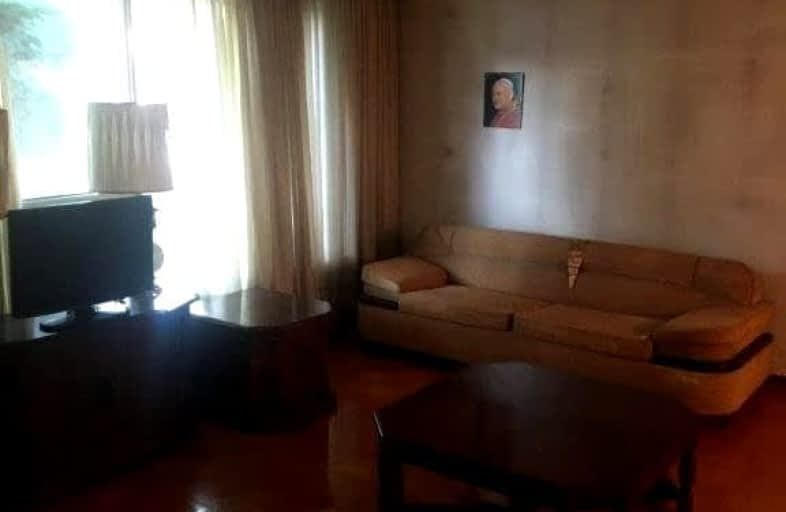
Westacres Public School
Elementary: Public
1.26 km
St Dominic Separate School
Elementary: Catholic
1.11 km
St Edmund Separate School
Elementary: Catholic
1.89 km
Queen of Heaven School
Elementary: Catholic
0.64 km
Janet I. McDougald Public School
Elementary: Public
1.14 km
Allan A Martin Senior Public School
Elementary: Public
0.37 km
Peel Alternative South
Secondary: Public
0.52 km
Peel Alternative South ISR
Secondary: Public
0.52 km
St Paul Secondary School
Secondary: Catholic
0.53 km
Gordon Graydon Memorial Secondary School
Secondary: Public
0.45 km
Port Credit Secondary School
Secondary: Public
2.49 km
Cawthra Park Secondary School
Secondary: Public
0.64 km














