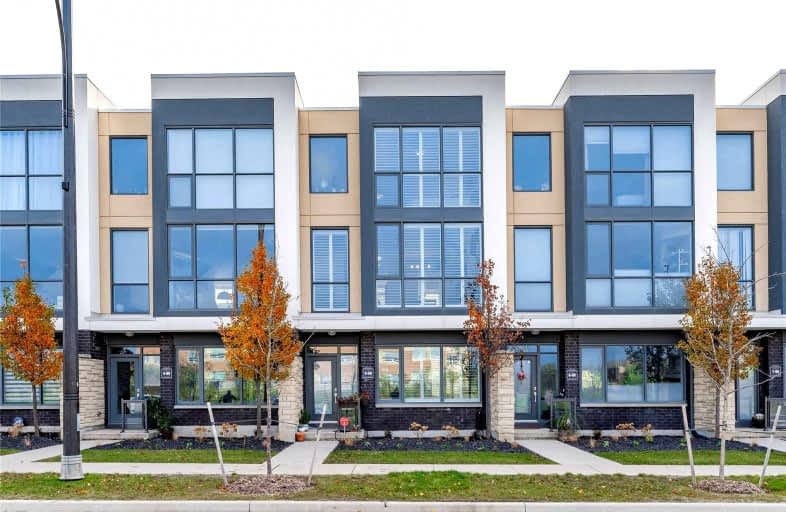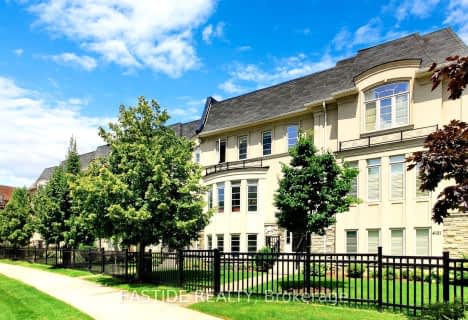Very Walkable
- Most errands can be accomplished on foot.
Good Transit
- Some errands can be accomplished by public transportation.
Somewhat Bikeable
- Most errands require a car.

St Hilary Elementary School
Elementary: CatholicSt Jude School
Elementary: CatholicSt Matthew Separate School
Elementary: CatholicCooksville Creek Public School
Elementary: PublicHuntington Ridge Public School
Elementary: PublicFairwind Senior Public School
Elementary: PublicJohn Cabot Catholic Secondary School
Secondary: CatholicPhilip Pocock Catholic Secondary School
Secondary: CatholicFather Michael Goetz Secondary School
Secondary: CatholicSt Joseph Secondary School
Secondary: CatholicRick Hansen Secondary School
Secondary: PublicSt Francis Xavier Secondary School
Secondary: Catholic-
The Wilcox Gastropub
30 Eglinton Avenue W, Mississauga, ON L5R 3E7 0.46km -
The Bristol Bar & Grill
512 Bristol Road W, Unit 15, Mississauga, ON L5R 3Z1 1.05km -
Scaddabush
209 Rathburn Road West, Mississauga, ON L5B 4E5 1.58km
-
Papa John's Bakery
223 Ceremonial Drive, Unit 11-12, Mississauga, ON L5R 2N3 0.35km -
Fresh Kitchen + Juice Bar
5031 Hurontario Street, Mississauga, ON L4Z 3X7 0.44km -
Tim Horton
30 Eglinton Avenue W, Mississauga, ON L5R 3E7 0.42km
-
LA Fitness
4561 Hurontario Street, Mississauga, ON L4Z 3X3 0.57km -
Anytime Fitness
660 Eglinton Ave W, Mississauga, ON L5R 3V2 1.6km -
GoodLife Fitness
100 City Centre Dr, Mississauga, ON L5B 2C9 1.9km
-
Shopper's Drug Mart
5033 Hurontario Street, Mississauga, ON L4Z 3X6 0.55km -
Kingsbridge Pharmacy
20 Kingsbridge Garden Cir, Mississauga, ON L5R 3K7 0.77km -
Inter Pharmacy
295 Eglinton Avenue E, Mississauga, ON L4Z 3K6 1.34km
-
Pizza Pros
223 Ceremonial Drive, Unit 8, Mississauga, ON L5R 2N3 0.38km -
Fresh Kitchen + Juice Bar
5031 Hurontario Street, Mississauga, ON L4Z 3X7 0.44km -
Fresh Kitchen + Juice Bar
5031 Hurontario Street, Mississauga, ON L4Z 3X7 0.44km
-
Square One
100 City Centre Dr, Mississauga, ON L5B 2C9 1.92km -
Central Parkway Mall
377 Burnhamthorpe Road E, Mississauga, ON L5A 3Y1 2.66km -
Iona Square
1585 Mississauga Valley Boulevard, Mississauga, ON L5A 3W9 3.02km
-
Oceans Fresh Food Market
4557 Hurontario Street, Mississauga, ON L4Z 3X3 0.76km -
Rabba Market Express
20 Bristol Road W, Mississauga, ON L5R 3K3 0.99km -
Sapna Farm
295 Eglinton Avenue E, Mississauga, ON L4Z 3K6 1.34km
-
LCBO
5035 Hurontario Street, Unit 9, Mississauga, ON L4Z 3X7 0.52km -
LCBO
65 Square One Drive, Mississauga, ON L5B 1M2 1.54km -
Scaddabush
209 Rathburn Road West, Mississauga, ON L5B 4E5 1.58km
-
Husky
5020 McLaughlin Road, Mississauga, ON L5R 3R8 1.05km -
Mississauga Emission Testing
5020 McLaughlin Road, Mississauga, ON L5R 3R8 1.05km -
Meland Esso
4885 Mavis Road, Mississauga, ON L5R 3W4 1.7km
-
Bollywood Unlimited
512 Bristol Road W, Unit 2, Mississauga, ON L5R 3Z1 1.12km -
Cineplex Cinemas Mississauga
309 Rathburn Road W, Mississauga, ON L5B 4C1 1.71km -
Cineplex Odeon Corporation
100 City Centre Drive, Mississauga, ON L5B 2C9 2.15km
-
Frank McKechnie Community Centre
310 Bristol Road E, Mississauga, ON L4Z 3V5 1.38km -
Central Library
301 Burnhamthorpe Road W, Mississauga, ON L5B 3Y3 2.42km -
Mississauga Valley Community Centre & Library
1275 Mississauga Valley Boulevard, Mississauga, ON L5A 3R8 2.94km
-
Fusion Hair Therapy
33 City Centre Drive, Suite 680, Mississauga, ON L5B 2N5 1.99km -
The Credit Valley Hospital
2200 Eglinton Avenue W, Mississauga, ON L5M 2N1 6.35km -
Pinewood Medical Centre
1471 Hurontario Street, Mississauga, ON L5G 3H5 6.91km
- 3 bath
- 4 bed
- 2000 sqft
02-120 Little Creek Road, Mississauga, Ontario • L5R 0E9 • Hurontario
- 4 bath
- 4 bed
- 1600 sqft
10-199 Hillcrest Avenue, Mississauga, Ontario • L5B 4L5 • Cooksville





