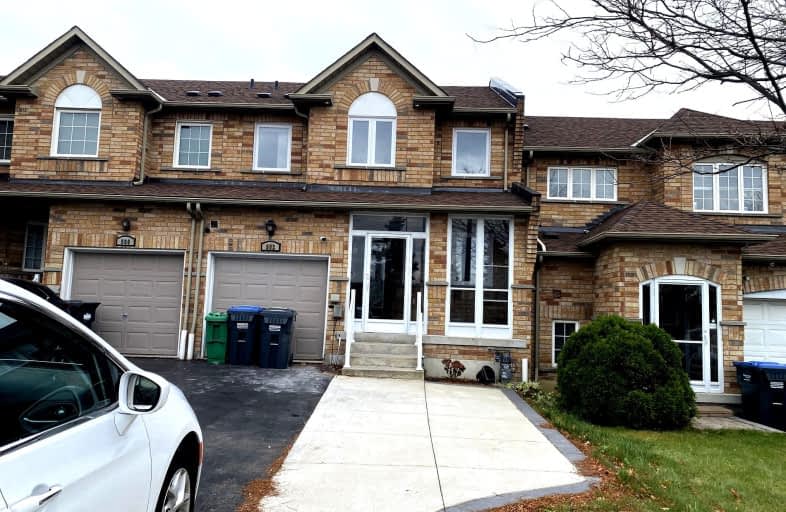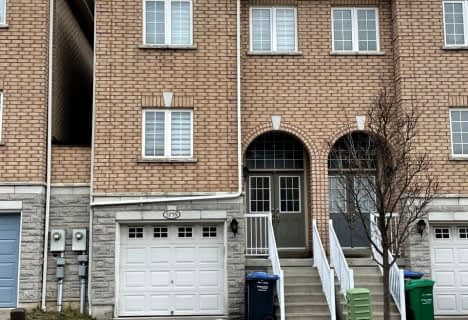Car-Dependent
- Most errands require a car.
Some Transit
- Most errands require a car.
Somewhat Bikeable
- Most errands require a car.

École élémentaire École élémentaire Le Flambeau
Elementary: PublicSt Gregory School
Elementary: CatholicSt Veronica Elementary School
Elementary: CatholicSt Julia Catholic Elementary School
Elementary: CatholicBritannia Public School
Elementary: PublicDavid Leeder Middle School
Elementary: PublicÉSC Sainte-Famille
Secondary: CatholicStreetsville Secondary School
Secondary: PublicSt Joseph Secondary School
Secondary: CatholicMississauga Secondary School
Secondary: PublicRick Hansen Secondary School
Secondary: PublicSt Marcellinus Secondary School
Secondary: Catholic-
Staghorn Woods Park
855 Ceremonial Dr, Mississauga ON 3.13km -
Fairwind Park
181 Eglinton Ave W, Mississauga ON L5R 0E9 4.48km -
Manor Hill Park
Ontario 5.12km
-
CIBC
5985 Latimer Dr (Heartland Town Centre), Mississauga ON L5V 0B7 1.42km -
CIBC
1855 Minnesota Crt, Mississauga ON L5N 1K7 2.84km -
TD Bank Financial Group
20 Milverton Dr, Mississauga ON L5R 3G2 3.04km
- 3 bath
- 3 bed
Main/-319 Aspendale Crescent, Mississauga, Ontario • L6W 0E7 • Meadowvale Village











