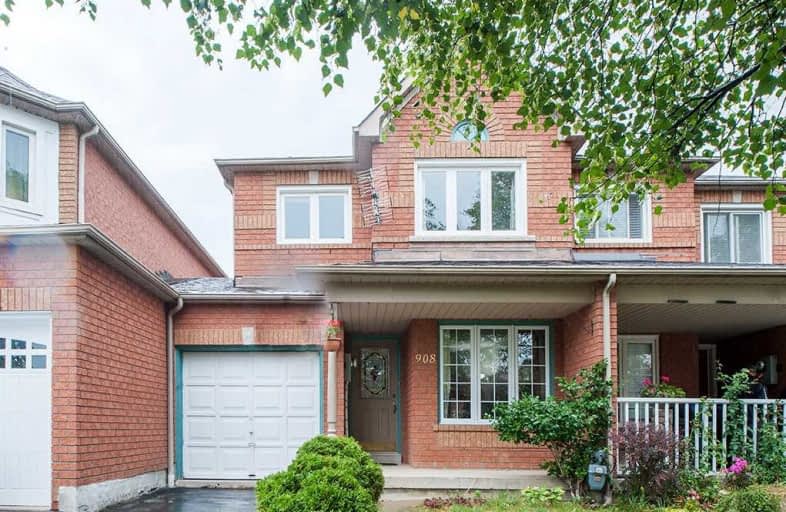
St Bernadette Elementary School
Elementary: Catholic
1.47 km
St Herbert School
Elementary: Catholic
0.91 km
St Valentine Elementary School
Elementary: Catholic
1.06 km
Champlain Trail Public School
Elementary: Public
1.13 km
Fallingbrook Middle School
Elementary: Public
0.79 km
Sherwood Mills Public School
Elementary: Public
1.25 km
Streetsville Secondary School
Secondary: Public
3.49 km
St Joseph Secondary School
Secondary: Catholic
1.56 km
Mississauga Secondary School
Secondary: Public
3.93 km
Rick Hansen Secondary School
Secondary: Public
0.56 km
St Marcellinus Secondary School
Secondary: Catholic
4.14 km
St Francis Xavier Secondary School
Secondary: Catholic
2.51 km


