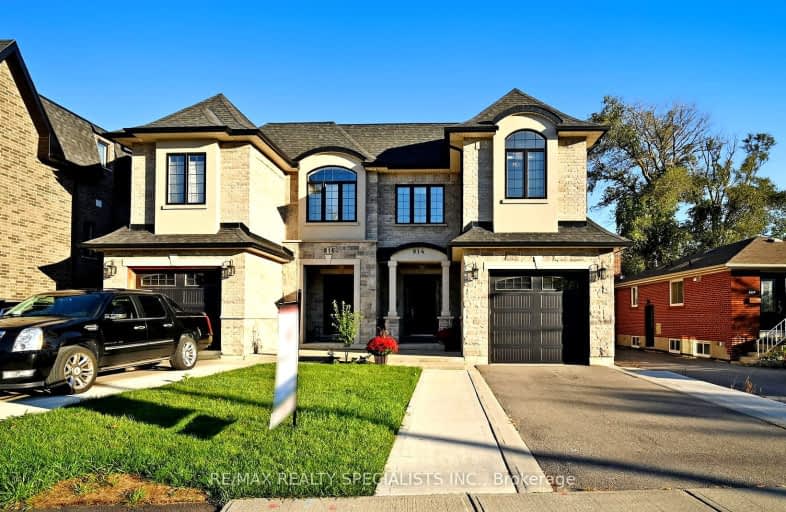Very Walkable
- Most errands can be accomplished on foot.
76
/100
Some Transit
- Most errands require a car.
41
/100
Bikeable
- Some errands can be accomplished on bike.
57
/100

Peel Alternative - South Elementary
Elementary: Public
1.01 km
St. James Catholic Global Learning Centr
Elementary: Catholic
1.70 km
St Dominic Separate School
Elementary: Catholic
1.25 km
Queen of Heaven School
Elementary: Catholic
0.18 km
Janet I. McDougald Public School
Elementary: Public
1.21 km
Allan A Martin Senior Public School
Elementary: Public
0.90 km
Peel Alternative South
Secondary: Public
1.25 km
Peel Alternative South ISR
Secondary: Public
1.25 km
St Paul Secondary School
Secondary: Catholic
0.49 km
Gordon Graydon Memorial Secondary School
Secondary: Public
1.15 km
Port Credit Secondary School
Secondary: Public
2.48 km
Cawthra Park Secondary School
Secondary: Public
0.68 km
-
Marie Curtis Park
40 2nd St, Etobicoke ON M8V 2X3 2.13km -
Brentwood Park
496 Karen Pk Cres, Mississauga ON 4.97km -
Mississauga Valley Park
1275 Mississauga Valley Blvd, Mississauga ON L5A 3R8 5.16km
-
TD Bank Financial Group
689 Evans Ave, Etobicoke ON M9C 1A2 3.56km -
CIBC
5 Dundas St E (at Hurontario St.), Mississauga ON L5A 1V9 4.19km -
TD Bank Financial Group
4141 Dixie Rd, Mississauga ON L4W 1V5 6.32km













