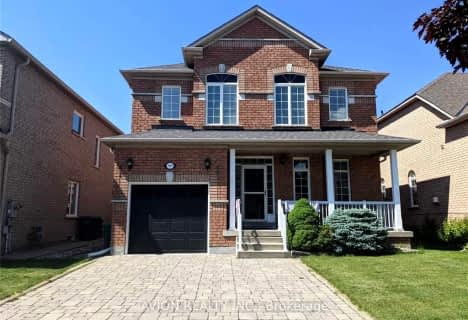Car-Dependent
- Most errands require a car.
Some Transit
- Most errands require a car.
Somewhat Bikeable
- Most errands require a car.

Our Lady of Mercy Elementary School
Elementary: CatholicSt Joseph Separate School
Elementary: CatholicMiddlebury Public School
Elementary: PublicDolphin Senior Public School
Elementary: PublicVista Heights Public School
Elementary: PublicThomas Street Middle School
Elementary: PublicPeel Alternative West
Secondary: PublicPeel Alternative West ISR
Secondary: PublicWest Credit Secondary School
Secondary: PublicStreetsville Secondary School
Secondary: PublicJohn Fraser Secondary School
Secondary: PublicSt Aloysius Gonzaga Secondary School
Secondary: Catholic-
Manor Hill Park
Ontario 1.03km -
O'Connor park
Bala Dr, Mississauga ON 3.08km -
Hewick Meadows
Mississauga Rd. & 403, Mississauga ON 3.17km
-
Scotiabank
5100 Erin Mills Pky (at Eglinton Ave W), Mississauga ON L5M 4Z5 2.29km -
CIBC
5100 Erin Mills Pky (in Erin Mills Town Centre), Mississauga ON L5M 4Z5 2.28km -
President's Choice Financial ATM
5602 10th Line W, Mississauga ON L5M 5S5 2.74km
- 3 bath
- 4 bed
- 1500 sqft
5409 Tenth Line West, Mississauga, Ontario • L5M 0V7 • Churchill Meadows
- 3 bath
- 4 bed
- 1500 sqft
3054 Caulfield Crescent, Mississauga, Ontario • L5M 6J7 • Churchill Meadows
- 3 bath
- 3 bed
Upper-2407 Bankside Drive, Mississauga, Ontario • L5M 6E6 • Central Erin Mills
- 4 bath
- 3 bed
- 1500 sqft
5537 Creditrise Place, Mississauga, Ontario • L5M 6E3 • Central Erin Mills
- 4 bath
- 3 bed
- 1500 sqft
3637 Emery Drive, Mississauga, Ontario • L5M 7G8 • Churchill Meadows












