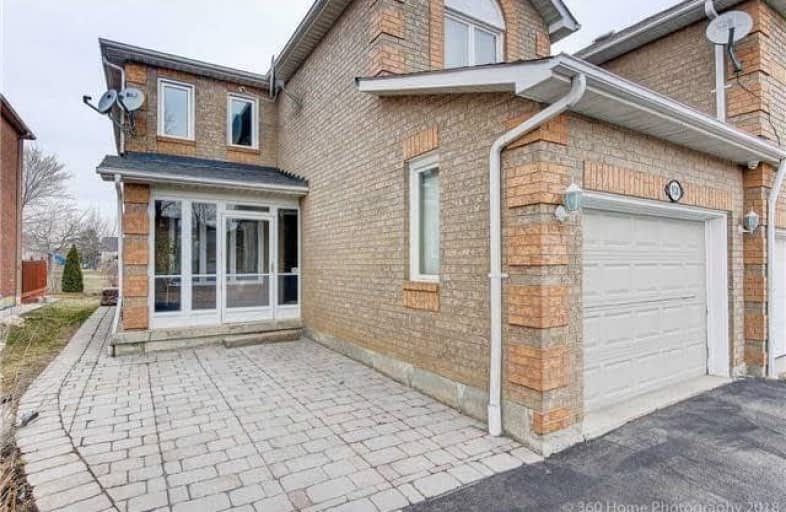
St Bernadette Elementary School
Elementary: Catholic
1.50 km
St Herbert School
Elementary: Catholic
0.97 km
St Valentine Elementary School
Elementary: Catholic
1.05 km
Champlain Trail Public School
Elementary: Public
1.07 km
Fallingbrook Middle School
Elementary: Public
0.85 km
Sherwood Mills Public School
Elementary: Public
1.30 km
Streetsville Secondary School
Secondary: Public
3.55 km
St Joseph Secondary School
Secondary: Catholic
1.61 km
Mississauga Secondary School
Secondary: Public
3.91 km
Rick Hansen Secondary School
Secondary: Public
0.62 km
St Marcellinus Secondary School
Secondary: Catholic
4.13 km
St Francis Xavier Secondary School
Secondary: Catholic
2.44 km





