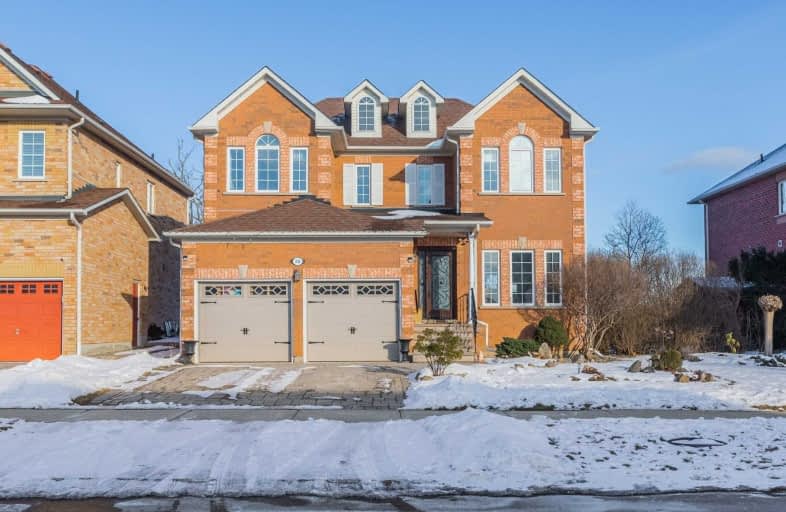
École élémentaire École élémentaire Le Flambeau
Elementary: PublicSt Veronica Elementary School
Elementary: CatholicSt Julia Catholic Elementary School
Elementary: CatholicMeadowvale Village Public School
Elementary: PublicDerry West Village Public School
Elementary: PublicDavid Leeder Middle School
Elementary: PublicÉcole secondaire Jeunes sans frontières
Secondary: PublicÉSC Sainte-Famille
Secondary: CatholicStreetsville Secondary School
Secondary: PublicSt Joseph Secondary School
Secondary: CatholicMississauga Secondary School
Secondary: PublicSt Marcellinus Secondary School
Secondary: Catholic- 5 bath
- 4 bed
- 3000 sqft
784 Sombrero Way, Mississauga, Ontario • L5W 1S8 • Meadowvale Village
- 5 bath
- 4 bed
30 Rollingwood Drive, Brampton, Ontario • L6Y 4Z7 • Fletcher's Creek South
- 4 bath
- 4 bed
- 2000 sqft
7325 Magistrate Terrace, Mississauga, Ontario • L5W 1K7 • Meadowvale Village
- 4 bath
- 4 bed
- 2500 sqft
40 O'hara Place, Brampton, Ontario • L6Y 3R8 • Fletcher's Creek South
- 4 bath
- 4 bed
- 2000 sqft
20 Preakness Court, Brampton, Ontario • L6Y 4G3 • Fletcher's Creek South
- 4 bath
- 4 bed
- 2000 sqft
10 Hedgerow Avenue, Brampton, Ontario • L6Y 3C6 • Fletcher's Creek South
- 4 bath
- 4 bed
- 2000 sqft
32 Fallen Oak Court, Brampton, Ontario • L6Y 3T5 • Fletcher's Creek South
- 4 bath
- 4 bed
- 2000 sqft
76 Windmill Boulevard, Brampton, Ontario • L6Y 3T2 • Fletcher's Creek South
- 4 bath
- 4 bed
14 Songsparrow Drive, Brampton, Ontario • L6Y 3Z8 • Fletcher's Creek South














