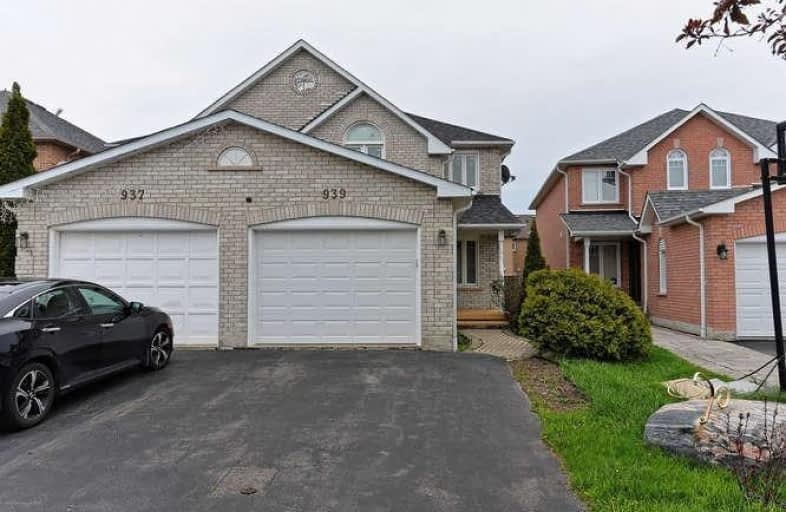
St Bernadette Elementary School
Elementary: Catholic
1.34 km
St Herbert School
Elementary: Catholic
1.19 km
Champlain Trail Public School
Elementary: Public
1.16 km
Fallingbrook Middle School
Elementary: Public
1.06 km
Fairwind Senior Public School
Elementary: Public
1.48 km
Edenrose Public School
Elementary: Public
1.63 km
The Woodlands Secondary School
Secondary: Public
4.03 km
Father Michael Goetz Secondary School
Secondary: Catholic
3.37 km
St Joseph Secondary School
Secondary: Catholic
2.05 km
Mississauga Secondary School
Secondary: Public
4.18 km
Rick Hansen Secondary School
Secondary: Public
0.88 km
St Francis Xavier Secondary School
Secondary: Catholic
2.27 km



