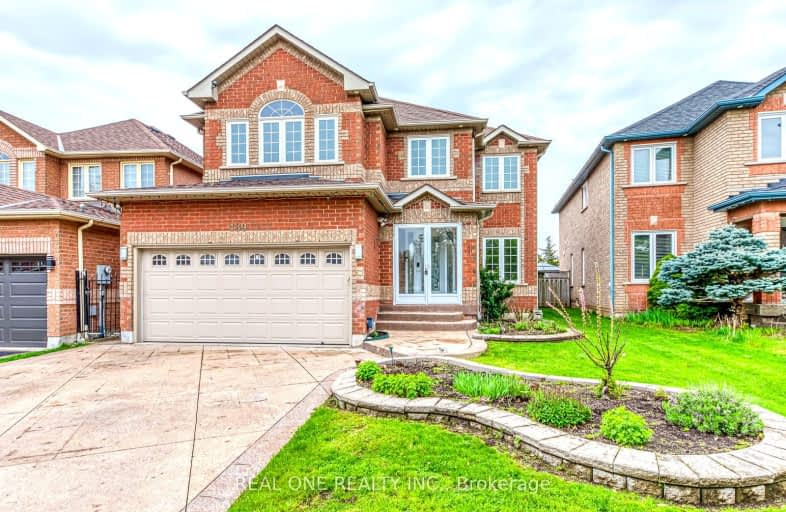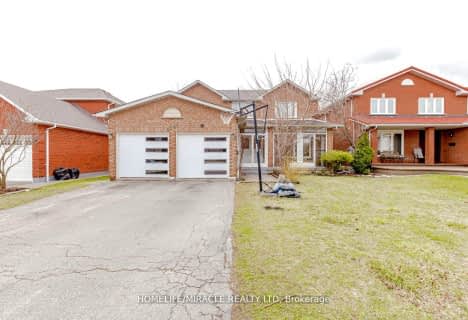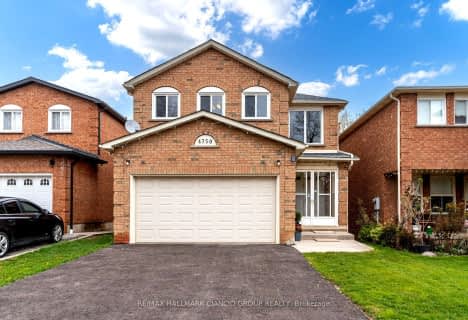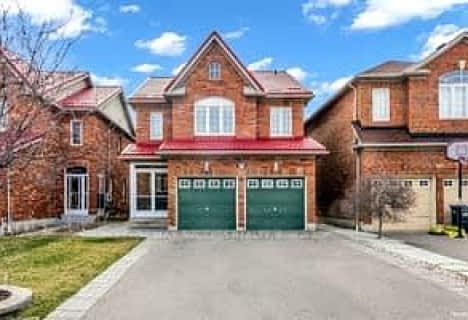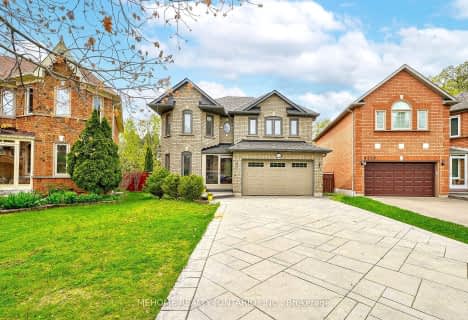Somewhat Walkable
- Most errands can be accomplished on foot.
Excellent Transit
- Most errands can be accomplished by public transportation.
Somewhat Bikeable
- Most errands require a car.

Corpus Christi School
Elementary: CatholicSt Hilary Elementary School
Elementary: CatholicSt Matthew Separate School
Elementary: CatholicCooksville Creek Public School
Elementary: PublicHuntington Ridge Public School
Elementary: PublicFairwind Senior Public School
Elementary: PublicT. L. Kennedy Secondary School
Secondary: PublicJohn Cabot Catholic Secondary School
Secondary: CatholicThe Woodlands Secondary School
Secondary: PublicFather Michael Goetz Secondary School
Secondary: CatholicRick Hansen Secondary School
Secondary: PublicSt Francis Xavier Secondary School
Secondary: Catholic-
Mississauga Valley Park
1275 Mississauga Valley Blvd, Mississauga ON L5A 3R8 2.67km -
Gordon Lummiss Park
246 Paisley Blvd W, Mississauga ON L5B 3B4 4.15km -
Erindale Park
1695 Dundas St W (btw Mississauga Rd. & Credit Woodlands), Mississauga ON L5C 1E3 4.51km
-
TD Bank Financial Group
100 City Centre Dr (in Square One Shopping Centre), Mississauga ON L5B 2C9 1.29km -
CIBC
1 City Centre Dr (at Robert Speck Pkwy.), Mississauga ON L5B 1M2 1.43km -
RBC Royal Bank
100 City Centre Dr, Mississauga ON L5B 2C9 1.46km
- 4 bath
- 4 bed
- 2000 sqft
5235 Huntingfield Drive, Mississauga, Ontario • L5R 2L3 • Hurontario
- 4 bath
- 4 bed
- 2500 sqft
416 Winfield Terrace, Mississauga, Ontario • L5R 1P2 • Hurontario
- 5 bath
- 5 bed
- 2500 sqft
4219 Trailmaster Drive, Mississauga, Ontario • L5V 3B9 • East Credit
- 4 bath
- 4 bed
- 2000 sqft
3341 Grand Park Drive, Mississauga, Ontario • L5B 4C9 • Fairview
- 3 bath
- 4 bed
- 2000 sqft
1475 Ravensmoor Crescent, Mississauga, Ontario • L5M 3L4 • East Credit
- 5 bath
- 5 bed
- 3500 sqft
1519 Ballantrae Drive, Mississauga, Ontario • L5M 3N4 • East Credit
- — bath
- — bed
- — sqft
4110 Credit Pointe Drive, Mississauga, Ontario • L5M 3K6 • Creditview
