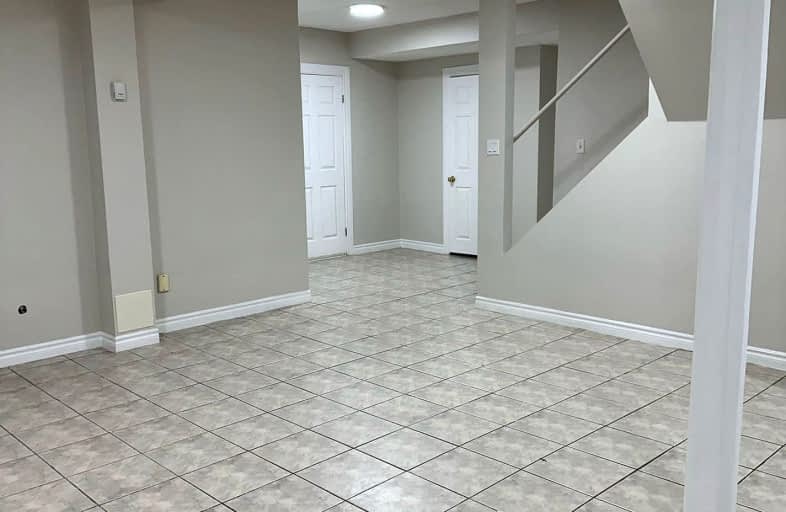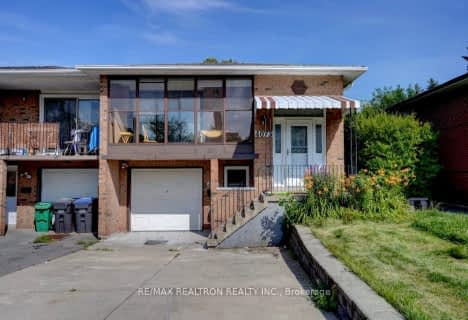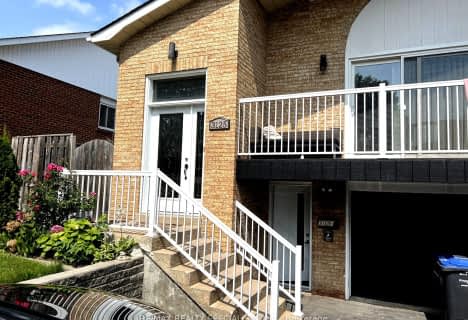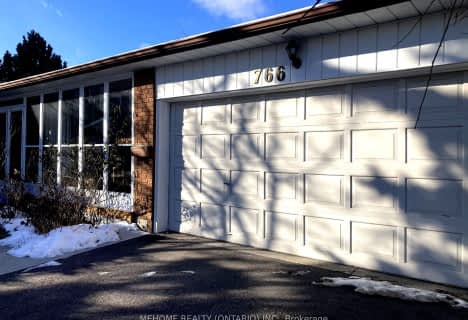Very Walkable
- Most errands can be accomplished on foot.
Good Transit
- Some errands can be accomplished by public transportation.
Very Bikeable
- Most errands can be accomplished on bike.

St Vincent de Paul Separate School
Elementary: CatholicSt. Teresa of Calcutta Catholic Elementary School
Elementary: CatholicSt Basil School
Elementary: CatholicÉÉC René-Lamoureux
Elementary: CatholicSilverthorn Public School
Elementary: PublicBriarwood Public School
Elementary: PublicT. L. Kennedy Secondary School
Secondary: PublicJohn Cabot Catholic Secondary School
Secondary: CatholicApplewood Heights Secondary School
Secondary: PublicPhilip Pocock Catholic Secondary School
Secondary: CatholicGlenforest Secondary School
Secondary: PublicFather Michael Goetz Secondary School
Secondary: Catholic-
Mississauga Valley Park
1275 Mississauga Valley Blvd, Mississauga ON L5A 3R8 2.65km -
Richard Jones Park
181 Whitchurch Mews, Mississauga ON 3.48km -
Centennial Park
156 Centennial Park Rd, Etobicoke ON M9C 5N3 5.05km
-
TD Bank Financial Group
4141 Dixie Rd, Mississauga ON L4W 1V5 1.43km -
Scotiabank
5651 Hurontario St, Mississauga ON L4Z 1S7 3.24km -
Sultan Currency Exchange & Money Transfer
2395 Cawthra Rd, Mississauga ON L5A 2W8 3.77km
- — bath
- — bed
Lower-3474 Galena Crescent, Mississauga, Ontario • L5A 3L8 • Mississauga Valleys
- 1 bath
- 1 bed
- 700 sqft
Lower-4136 Dunmow Crescent, Mississauga, Ontario • L4Z 1C9 • Rathwood














