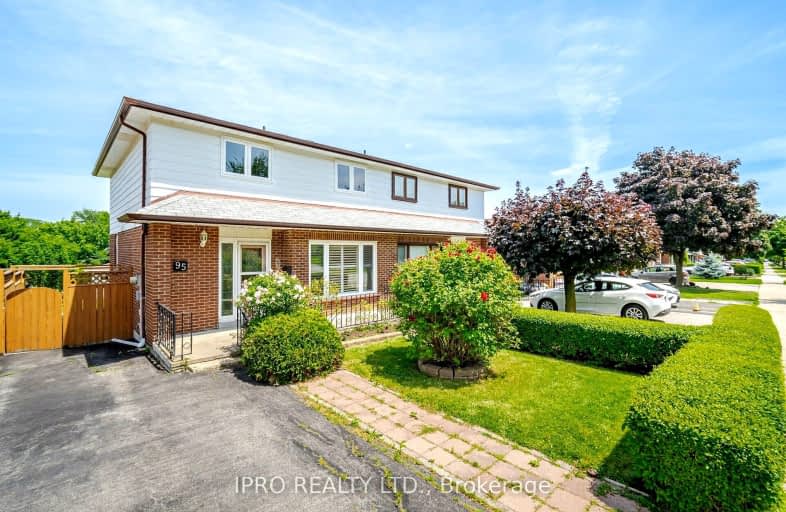Car-Dependent
- Most errands require a car.
47
/100
Some Transit
- Most errands require a car.
49
/100
Somewhat Bikeable
- Most errands require a car.
49
/100

Our Lady of Mercy Elementary School
Elementary: Catholic
1.30 km
St Joseph Separate School
Elementary: Catholic
1.09 km
Middlebury Public School
Elementary: Public
1.40 km
Dolphin Senior Public School
Elementary: Public
0.84 km
Vista Heights Public School
Elementary: Public
0.42 km
Thomas Street Middle School
Elementary: Public
1.26 km
Peel Alternative West ISR
Secondary: Public
2.18 km
West Credit Secondary School
Secondary: Public
2.15 km
Streetsville Secondary School
Secondary: Public
0.28 km
St Joseph Secondary School
Secondary: Catholic
2.26 km
John Fraser Secondary School
Secondary: Public
2.05 km
St Aloysius Gonzaga Secondary School
Secondary: Catholic
2.43 km
-
Sugar Maple Woods Park
1.67km -
Lake Aquitaine Park
2750 Aquitaine Ave, Mississauga ON L5N 3S6 2.71km -
Churchill Meadows Community Common
3675 Thomas St, Mississauga ON 2.92km
-
Scotiabank
5100 Erin Mills Pky (at Eglinton Ave W), Mississauga ON L5M 4Z5 2.33km -
CIBC
5100 Erin Mills Pky (in Erin Mills Town Centre), Mississauga ON L5M 4Z5 2.32km -
TD Bank Financial Group
2955 Eglinton Ave W (Eglington Rd), Mississauga ON L5M 6J3 3.08km





