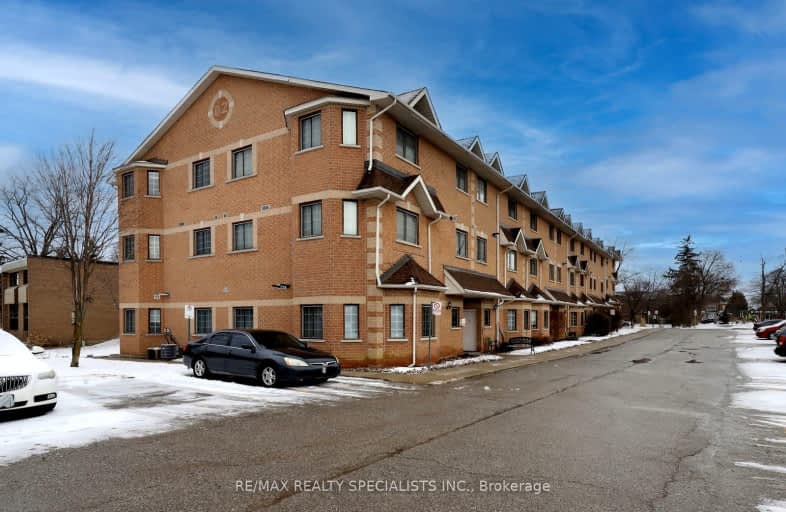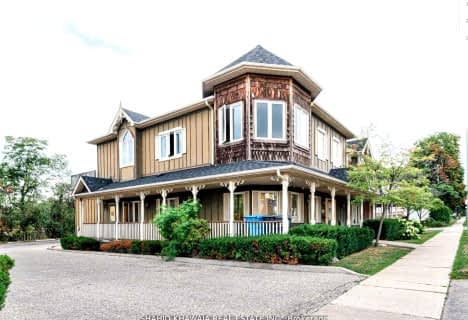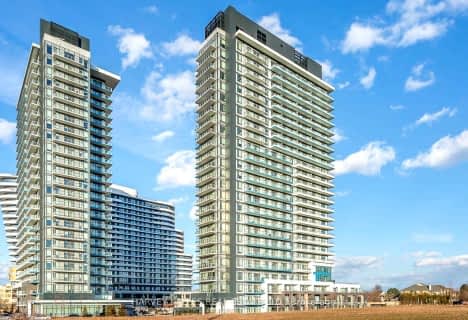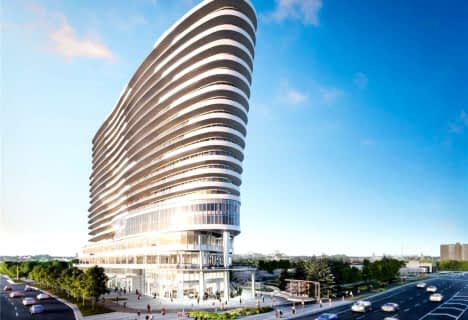Car-Dependent
- Most errands require a car.
Some Transit
- Most errands require a car.
Somewhat Bikeable
- Most errands require a car.

Our Lady of Good Voyage Catholic School
Elementary: CatholicRay Underhill Public School
Elementary: PublicWillow Way Public School
Elementary: PublicSt Joseph Separate School
Elementary: CatholicDolphin Senior Public School
Elementary: PublicHazel McCallion Senior Public School
Elementary: PublicPeel Alternative West ISR
Secondary: PublicWest Credit Secondary School
Secondary: PublicStreetsville Secondary School
Secondary: PublicSt Joseph Secondary School
Secondary: CatholicJohn Fraser Secondary School
Secondary: PublicSt Aloysius Gonzaga Secondary School
Secondary: Catholic-
Sugar Maple Woods Park
2.32km -
Hewick Meadows
Mississauga Rd. & 403, Mississauga ON 3.12km -
O'Connor park
Bala Dr, Mississauga ON 3.82km
-
Scotiabank
5100 Erin Mills Pky (at Eglinton Ave W), Mississauga ON L5M 4Z5 2.83km -
CIBC
5100 Erin Mills Pky (in Erin Mills Town Centre), Mississauga ON L5M 4Z5 2.82km -
Scotiabank
865 Britannia Rd W (Britannia and Mavis), Mississauga ON L5V 2X8 3.23km
For Rent
More about this building
View 98 William Street, Mississauga- 2 bath
- 2 bed
- 800 sqft
1204-2560 Eglinton Avenue West, Mississauga, Ontario • L5M 5R1 • Central Erin Mills
- 2 bath
- 2 bed
- 1000 sqft
408-2560 Eglinton Avenue West, Mississauga, Ontario • L5M 0Y3 • Central Erin Mills
- 2 bath
- 2 bed
- 900 sqft
1310-2560 Eglinton Avenue West, Mississauga, Ontario • L5M 5R1 • Central Erin Mills
- 2 bath
- 2 bed
- 1000 sqft
1212-2520 eglinton Avenue West, Mississauga, Ontario • L5M 0Y4 • Central Erin Mills
- 2 bath
- 2 bed
- 1000 sqft
2005-2560 Eglinton Avenue West, Mississauga, Ontario • L5M 0Y3 • Central Erin Mills
- 2 bath
- 2 bed
- 900 sqft
1801-2520 Eglinton Avenue West, Mississauga, Ontario • L5M 0Y2 • Central Erin Mills
- 2 bath
- 2 bed
- 1000 sqft
1908-2520 Eglinton Avenue West, Mississauga, Ontario • L5M 0Y4 • Central Erin Mills
- — bath
- — bed
- — sqft
410-2520 Eglinton Avenue West, Mississauga, Ontario • L5M 0Y2 • Central Erin Mills
- 2 bath
- 2 bed
- 900 sqft
1608-2520 Eglinton Avenue, Mississauga, Ontario • L5M 0Y4 • Erin Mills
- — bath
- — bed
- — sqft
1210-2565 Erin Centre Boulevard, Mississauga, Ontario • L5M 6Z8 • Central Erin Mills
- 2 bath
- 2 bed
- 800 sqft
1311-2560 Eglinton Avenue West, Mississauga, Ontario • L5M 5R1 • Central Erin Mills














