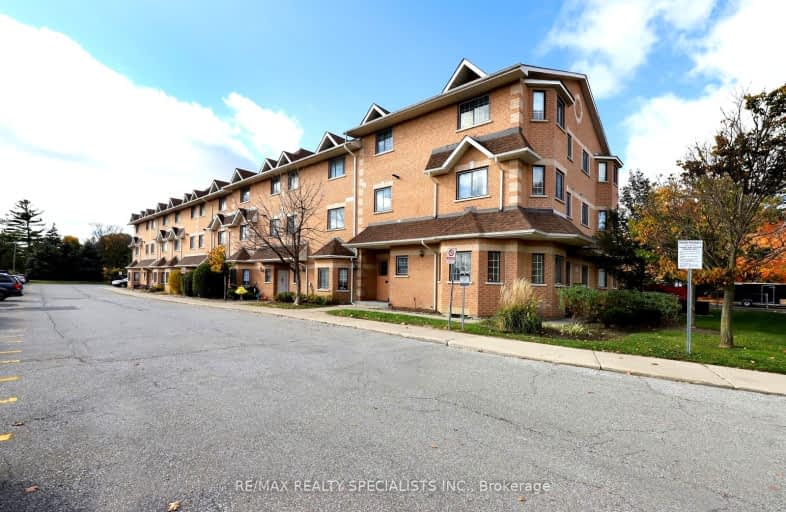Car-Dependent
- Most errands require a car.
Some Transit
- Most errands require a car.
Somewhat Bikeable
- Most errands require a car.

Our Lady of Good Voyage Catholic School
Elementary: CatholicRay Underhill Public School
Elementary: PublicWillow Way Public School
Elementary: PublicSt Joseph Separate School
Elementary: CatholicDolphin Senior Public School
Elementary: PublicHazel McCallion Senior Public School
Elementary: PublicPeel Alternative West ISR
Secondary: PublicWest Credit Secondary School
Secondary: PublicStreetsville Secondary School
Secondary: PublicSt Joseph Secondary School
Secondary: CatholicJohn Fraser Secondary School
Secondary: PublicSt Aloysius Gonzaga Secondary School
Secondary: Catholic-
Sugar Maple Woods Park
2.32km -
Hewick Meadows
Mississauga Rd. & 403, Mississauga ON 3.12km -
O'Connor park
Bala Dr, Mississauga ON 3.82km
-
Scotiabank
5100 Erin Mills Pky (at Eglinton Ave W), Mississauga ON L5M 4Z5 2.83km -
CIBC
5100 Erin Mills Pky (in Erin Mills Town Centre), Mississauga ON L5M 4Z5 2.82km -
Scotiabank
865 Britannia Rd W (Britannia and Mavis), Mississauga ON L5V 2X8 3.23km
- 1 bath
- 1 bed
- 600 sqft
101-5705 Long Valley Road, Mississauga, Ontario • L5M 0L8 • Churchill Meadows
- 2 bath
- 1 bed
- 600 sqft
1021-2520 Eglinton Avenue West, Mississauga, Ontario • L5M 0Y2 • Central Erin Mills
- 1 bath
- 1 bed
- 600 sqft
506-2560 Eglinton Avenue West, Mississauga, Ontario • L5M 0Y3 • Erin Mills
- 1 bath
- 1 bed
- 600 sqft
1608-2560 Eglinton Avenue West, Mississauga, Ontario • L5M 0Y3 • Central Erin Mills
- 1 bath
- 1 bed
- 500 sqft
1307-2520 Eglinton Avenue West, Mississauga, Ontario • L5M 0Y4 • Central Erin Mills
- 2 bath
- 1 bed
- 600 sqft
2402-2560 Eglinton Avenue West, Mississauga, Ontario • L5M 0Y3 • Central Erin Mills
- 1 bath
- 1 bed
- 600 sqft
704-2520 Eglinton Avenue West, Mississauga, Ontario • L5M 0Y2 • Central Erin Mills









