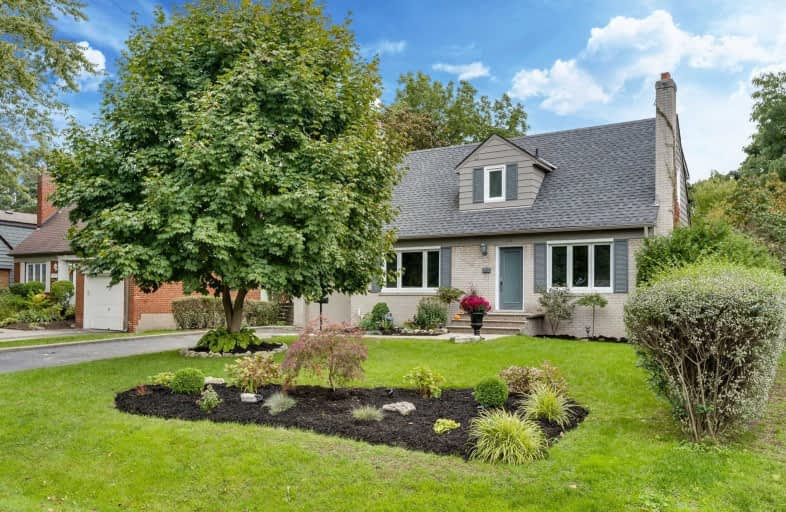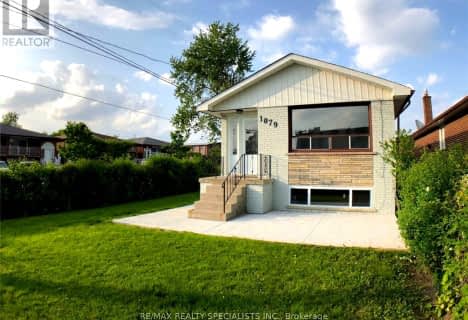
Westacres Public School
Elementary: Public
0.29 km
St Dominic Separate School
Elementary: Catholic
2.01 km
St Edmund Separate School
Elementary: Catholic
0.84 km
Queen of Heaven School
Elementary: Catholic
1.82 km
Munden Park Public School
Elementary: Public
1.38 km
Allan A Martin Senior Public School
Elementary: Public
1.13 km
Peel Alternative South
Secondary: Public
0.76 km
Peel Alternative South ISR
Secondary: Public
0.76 km
St Paul Secondary School
Secondary: Catholic
1.72 km
Gordon Graydon Memorial Secondary School
Secondary: Public
0.86 km
Applewood Heights Secondary School
Secondary: Public
2.69 km
Cawthra Park Secondary School
Secondary: Public
1.77 km













