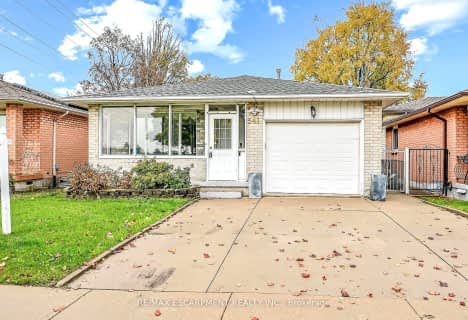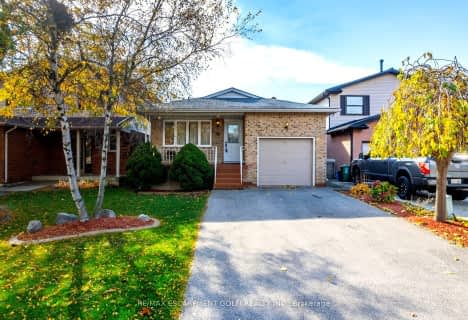
Lincoln Alexander Public School
Elementary: Public
2.04 km
St. Kateri Tekakwitha Catholic Elementary School
Elementary: Catholic
1.29 km
Cecil B Stirling School
Elementary: Public
1.49 km
Lisgar Junior Public School
Elementary: Public
2.58 km
St. Teresa of Calcutta Catholic Elementary School
Elementary: Catholic
2.34 km
Templemead Elementary School
Elementary: Public
1.11 km
Vincent Massey/James Street
Secondary: Public
3.91 km
ÉSAC Mère-Teresa
Secondary: Catholic
2.79 km
Nora Henderson Secondary School
Secondary: Public
2.83 km
Sherwood Secondary School
Secondary: Public
4.40 km
St. Jean de Brebeuf Catholic Secondary School
Secondary: Catholic
2.35 km
Bishop Ryan Catholic Secondary School
Secondary: Catholic
2.11 km




