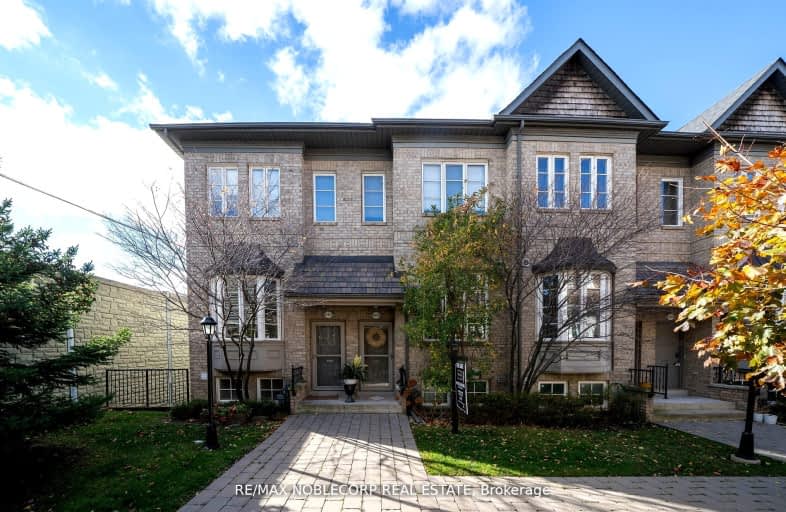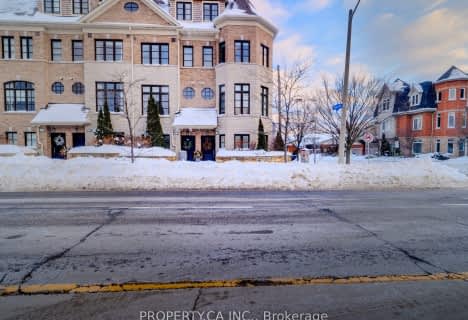Very Walkable
- Most errands can be accomplished on foot.
Rider's Paradise
- Daily errands do not require a car.
Bikeable
- Some errands can be accomplished on bike.

Wedgewood Junior School
Elementary: PublicHoly Angels Catholic School
Elementary: CatholicIslington Junior Middle School
Elementary: PublicOur Lady of Peace Catholic School
Elementary: CatholicNorseman Junior Middle School
Elementary: PublicOur Lady of Sorrows Catholic School
Elementary: CatholicEtobicoke Year Round Alternative Centre
Secondary: PublicBurnhamthorpe Collegiate Institute
Secondary: PublicLakeshore Collegiate Institute
Secondary: PublicEtobicoke School of the Arts
Secondary: PublicEtobicoke Collegiate Institute
Secondary: PublicBishop Allen Academy Catholic Secondary School
Secondary: Catholic-
St James's Gate Toronto
5140 Dundas St W, Toronto, ON M9A 1C2 0.56km -
Tessie McDaid's Irish Pub
5078 Dundas Street W, Toronto, ON M9A 0.66km -
Kanu Bar & Grill
3832 Bloor Street W, Etobicoke, ON M9B 1L1 0.75km
-
The Sweet Gallery
350 Bering Avenue, Etobicoke, ON M8Z 3A9 0.31km -
Galata Cafe
5122 Dundas Street W, Toronto, ON M9A 1C2 0.59km -
The Portuguese Bake Shop
3816 Bloor Street W, Toronto, ON M9B 1K7 0.64km
-
CrossFit
78 Six Point Road, Toronto, ON M8Z 2X2 0.61km -
GoodLife Fitness
3300 Bloor Street West, Etobicoke, ON M8X 2X2 0.84km -
TORQUE BARBELL
253 Norseman Street, Toronto, ON M8Z 2R4 0.86km
-
Shoppers Drug Mart
5230 Dundas Street W, Etobicoke, ON M9B 1A8 0.69km -
Rexall
4890 Dundas Street W, Etobicoke, ON M9A 1B5 1.08km -
Shoppers Drug Mart
3010 Bloor St W, Etobicoke, ON M8X 1C2 1.72km
-
The Sweet Gallery
350 Bering Avenue, Etobicoke, ON M8Z 3A9 0.31km -
Chinese Food Gallery
5138 Dundas Street W, Etobicoke, ON M9A 1C2 0.54km -
Dino's Wood Burning Pizza
871 Kipling Avenue, Etobicoke, ON M8Z 5H1 0.55km
-
Six Points Plaza
5230 Dundas Street W, Etobicoke, ON M9B 1A8 0.7km -
Kipling-Queensway Mall
1255 The Queensway, Etobicoke, ON M8Z 1S1 2.11km -
Cloverdale Mall
250 The East Mall, Etobicoke, ON M9B 3Y8 2.27km
-
Farm Boy
5245 Dundas Street W, Toronto, ON M9B 1A5 0.66km -
Valley Farm Produce
5230 Dundas Street W, Toronto, ON M9B 1A8 0.7km -
Tymek's Natural Foods
9 Advance Road, Toronto, ON M8Z 2S6 0.73km
-
LCBO
2946 Bloor St W, Etobicoke, ON M8X 1B7 1.97km -
LCBO
1090 The Queensway, Etobicoke, ON M8Z 1P7 2.05km -
LCBO
Cloverdale Mall, 250 The East Mall, Toronto, ON M9B 3Y8 2.18km
-
A1 Quality Chimney Cleaning & Repair
48 Fieldway Road, Toronto, ON M8Z 3L2 0.13km -
Canada Cycle Sport
363 Bering Avenue, Toronto, ON M8Z 0.34km -
Toronto Autowash
751 Kipling Avenue, Etobicoke, ON M8Z 5G6 1.34km
-
Kingsway Theatre
3030 Bloor Street W, Toronto, ON M8X 1C4 1.61km -
Cineplex Cinemas Queensway and VIP
1025 The Queensway, Etobicoke, ON M8Z 6C7 2.39km -
Revue Cinema
400 Roncesvalles Ave, Toronto, ON M6R 2M9 6.41km
-
Toronto Public Library
36 Brentwood Road N, Toronto, ON M8X 2B5 1.48km -
Toronto Public Library Eatonville
430 Burnhamthorpe Road, Toronto, ON M9B 2B1 2.49km -
Toronto Public Library
200 Park Lawn Road, Toronto, ON M8Y 3J1 3.25km
-
Queensway Care Centre
150 Sherway Drive, Etobicoke, ON M9C 1A4 4.33km -
Trillium Health Centre - Toronto West Site
150 Sherway Drive, Toronto, ON M9C 1A4 4.32km -
St Joseph's Health Centre
30 The Queensway, Toronto, ON M6R 1B5 6.38km
- 2 bath
- 3 bed
3883B Bloor Street West, Toronto, Ontario • M9B 1L6 • Islington-City Centre West





