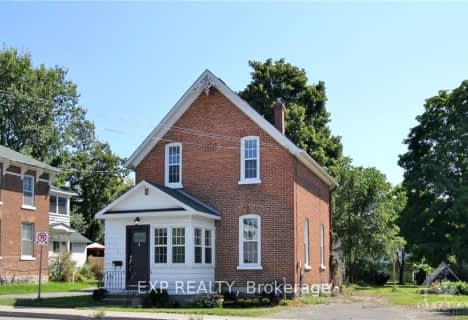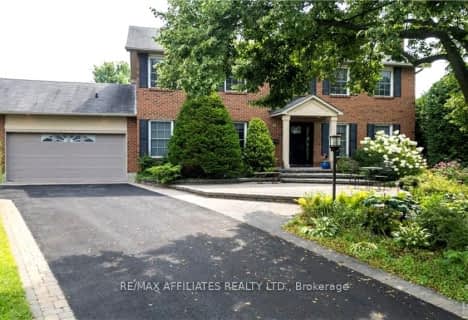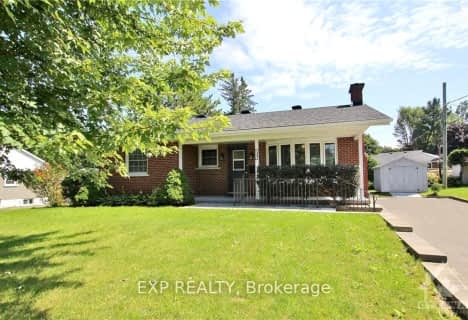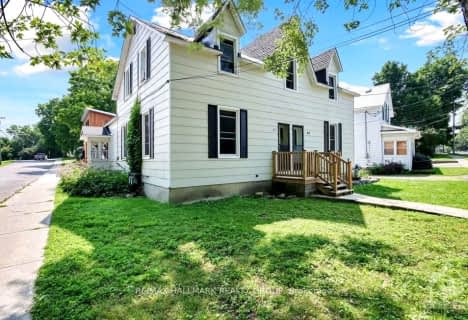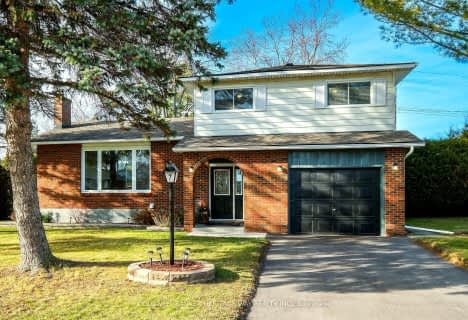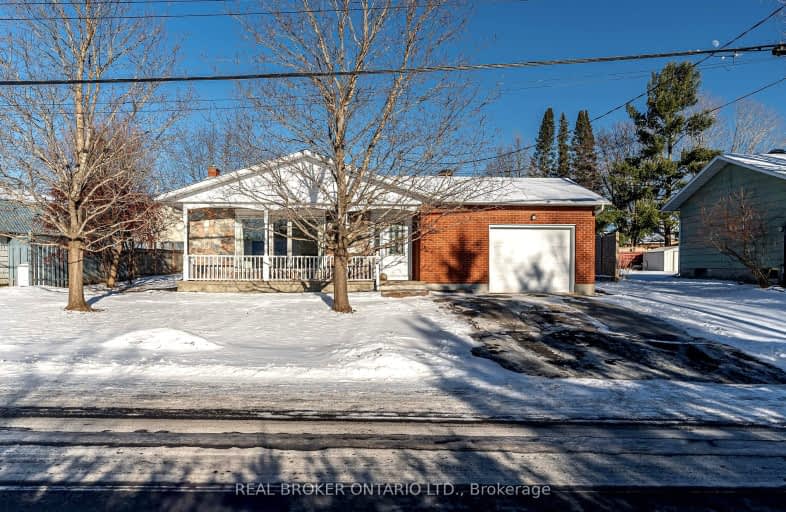
Somewhat Walkable
- Some errands can be accomplished on foot.
Bikeable
- Some errands can be accomplished on bike.

Almonte Intermediate School
Elementary: PublicNotre Dame Catholic Separate School
Elementary: CatholicNaismith Memorial Public School
Elementary: PublicHoly Name of Mary Separate School
Elementary: CatholicR Tait McKenzie Public School
Elementary: PublicSt. Gregory Catholic
Elementary: CatholicAlmonte District High School
Secondary: PublicCarleton Place High School
Secondary: PublicNotre Dame Catholic High School
Secondary: CatholicArnprior District High School
Secondary: PublicWest Carleton Secondary School
Secondary: PublicT R Leger School of Adult & Continuing Secondary School
Secondary: Public-
Hendry Farm Park
Preston Dr, Carleton Place ON 10.41km -
Dog Daze
Carp ON 13.93km -
Carp Fair
3790 Carp Rd, Carp ON K0A 1L0 17.52km
-
BMO Bank of Montreal
62 Mill St, Almonte ON K0A 1A0 0.84km -
TD Canada Trust ATM
2000 Rue de la Diversite, Almonte ON G9B 0X5 1.08km -
Localcoin Bitcoin ATM - Esso
234 Christian St, Almonte ON K0A 1A0 1.66km


