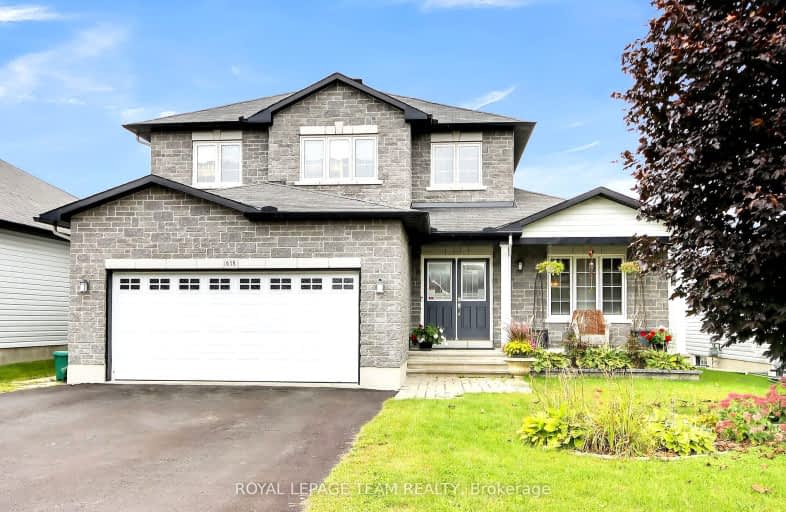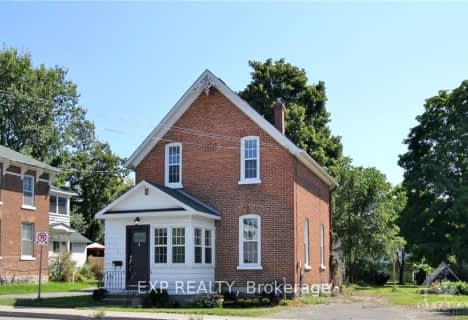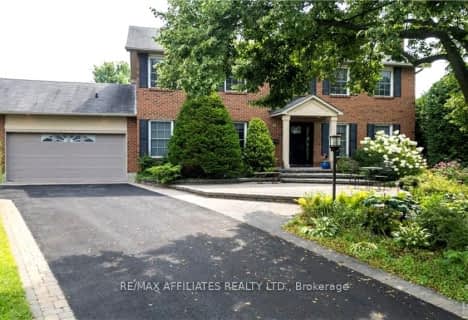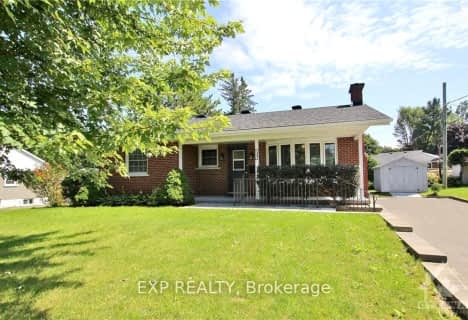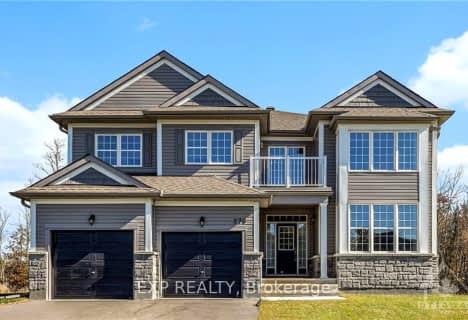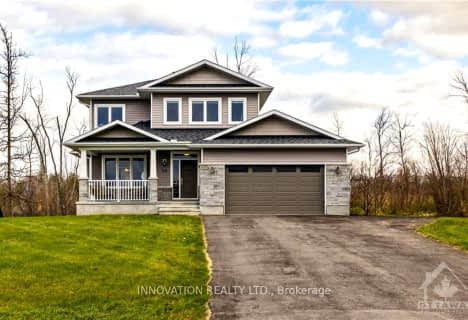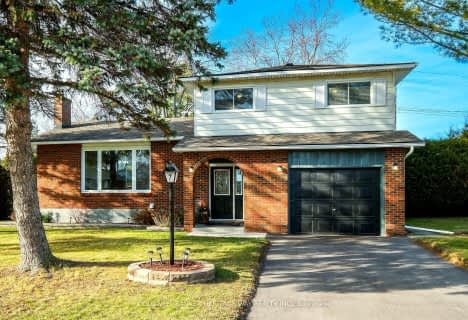Car-Dependent
- Most errands require a car.
Somewhat Bikeable
- Most errands require a car.

Almonte Intermediate School
Elementary: PublicNotre Dame Catholic Separate School
Elementary: CatholicNaismith Memorial Public School
Elementary: PublicHoly Name of Mary Separate School
Elementary: CatholicR Tait McKenzie Public School
Elementary: PublicSt. Gregory Catholic
Elementary: CatholicFrederick Banting Secondary Alternate Pr
Secondary: PublicAlmonte District High School
Secondary: PublicCarleton Place High School
Secondary: PublicNotre Dame Catholic High School
Secondary: CatholicWest Carleton Secondary School
Secondary: PublicT R Leger School of Adult & Continuing Secondary School
Secondary: Public-
Metcalfe Geoheritage Park
250 Almonte St (at Malcolm St), Almonte ON K0A 1A0 1.59km -
Burnt Lands Provincial Park
Hardwood Plains, Ottawa ON K0A 1A0 6.91km -
Hendry Farm Park
Preston Dr, Carleton Place ON 9.54km
-
TD Bank Financial Group
5525 Appleton Side Rd, Almonte ON K0A 1A0 1.08km -
TD Canada Trust ATM
2000 Rue de la Diversite, Almonte ON G9B 0X5 1.08km -
Banks Canada
175 Industrial Ave, Carleton Place ON K7C 3V7 8.62km
- 3 bath
- 4 bed
204 ANTLER Court, Mississippi Mills, Ontario • K0A 1A0 • 912 - Mississippi Mills (Ramsay) Twp
- 3 bath
- 4 bed
24 WHITE TAIL Drive, Mississippi Mills, Ontario • K0A 1A0 • 912 - Mississippi Mills (Ramsay) Twp
- 4 bath
- 3 bed
55 WHITE TAIL Drive, Mississippi Mills, Ontario • K0A 1A0 • 912 - Mississippi Mills (Ramsay) Twp
