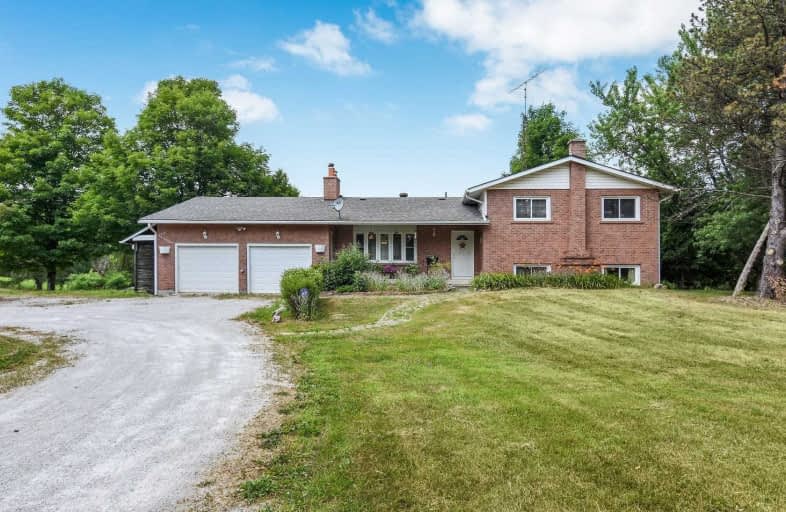Sold on Jul 13, 2020
Note: Property is not currently for sale or for rent.

-
Type: Detached
-
Style: Sidesplit 4
-
Lot Size: 367.79 x 560 Feet
-
Age: 31-50 years
-
Taxes: $5,289 per year
-
Days on Site: 5 Days
-
Added: Jul 08, 2020 (5 days on market)
-
Updated:
-
Last Checked: 2 months ago
-
MLS®#: X4821846
-
Listed By: Royal lepage rcr realty, brokerage
Stunning 4.69 Acre Lot In South Mono With Well-Maintained 4-Level Sidesplit With 3 Bedrooms, Large Living Room With Wood Stove, Kitchen And Dining Room With Walk-Out To Deck . Unfinished 3rd Level Offers So Many Possibilities With Walk-Out To Yard, Above-Grade Windows And High Ceilings. Lower Level Features Above-Ground Windows, Laundry Room, Cold Cellar And Lots Of Storage. An Excellent Opportunity To Upgrade This Already Lovely Home! Workshop Behind Garage.
Extras
Upgrades: New Windows, Sliding Doors & Aluminium Trim 2010. New Shingles 2011. New Gas Furnace December, 2019. New Weeping Bed 2011. New Carpet On Upper Level. Main Bathroom Sinks, Faucets, Toilet & Counter Top Updated In Spring 2020.
Property Details
Facts for 248513 5 Sideroad, Mono
Status
Days on Market: 5
Last Status: Sold
Sold Date: Jul 13, 2020
Closed Date: Sep 29, 2020
Expiry Date: Sep 30, 2020
Sold Price: $950,000
Unavailable Date: Jul 13, 2020
Input Date: Jul 08, 2020
Prior LSC: Sold
Property
Status: Sale
Property Type: Detached
Style: Sidesplit 4
Age: 31-50
Area: Mono
Community: Rural Mono
Availability Date: Tba
Inside
Bedrooms: 3
Bathrooms: 2
Kitchens: 1
Rooms: 7
Den/Family Room: Yes
Air Conditioning: None
Fireplace: Yes
Laundry Level: Lower
Central Vacuum: N
Washrooms: 2
Building
Basement: Full
Basement 2: W/O
Heat Type: Forced Air
Heat Source: Gas
Exterior: Alum Siding
Exterior: Brick
Elevator: N
Water Supply Type: Drilled Well
Water Supply: Well
Special Designation: Unknown
Other Structures: Garden Shed
Other Structures: Workshop
Parking
Driveway: Circular
Garage Spaces: 2
Garage Type: Attached
Covered Parking Spaces: 10
Total Parking Spaces: 12
Fees
Tax Year: 2019
Tax Legal Description: Con 8 E Pt Lot 6 Rrp 7R454 Part 2
Taxes: $5,289
Highlights
Feature: Rolling
Feature: School Bus Route
Land
Cross Street: West Of Mono/Adjala
Municipality District: Mono
Fronting On: North
Pool: None
Sewer: Septic
Lot Depth: 560 Feet
Lot Frontage: 367.79 Feet
Lot Irregularities: 4.69 Acres
Acres: 2-4.99
Additional Media
- Virtual Tour: http://www.myvisuallistings.com/vtnb/297127
Rooms
Room details for 248513 5 Sideroad, Mono
| Type | Dimensions | Description |
|---|---|---|
| Kitchen Main | 3.18 x 2.80 | O/Looks Dining, Stainless Steel Appl, Laminate |
| Dining Main | 2.93 x 3.62 | W/O To Deck, O/Looks Living, Large Window |
| Living Main | 4.60 x 4.85 | Open Concept, O/Looks Dining, Wood Stove |
| Master Upper | 3.62 x 4.00 | 3 Pc Ensuite, W/I Closet, Laminate |
| 2nd Br Upper | 2.79 x 3.23 | Broadloom, Closet |
| 3rd Br Upper | 2.79 x 3.15 | Broadloom, Closet |
| Family In Betwn | 6.24 x 8.74 | W/O To Yard, Above Grade Window, Wood Stove |
| Laundry Bsmt | 5.01 x 6.36 | Above Grade Window, Concrete Floor |
| XXXXXXXX | XXX XX, XXXX |
XXXX XXX XXXX |
$XXX,XXX |
| XXX XX, XXXX |
XXXXXX XXX XXXX |
$XXX,XXX |
| XXXXXXXX XXXX | XXX XX, XXXX | $950,000 XXX XXXX |
| XXXXXXXX XXXXXX | XXX XX, XXXX | $899,900 XXX XXXX |

St James Separate School
Elementary: CatholicAdjala Central Public School
Elementary: PublicCaledon Central Public School
Elementary: PublicPalgrave Public School
Elementary: PublicIsland Lake Public School
Elementary: PublicSt Cornelius School
Elementary: CatholicAlliston Campus
Secondary: PublicDufferin Centre for Continuing Education
Secondary: PublicSt Thomas Aquinas Catholic Secondary School
Secondary: CatholicRobert F Hall Catholic Secondary School
Secondary: CatholicWestside Secondary School
Secondary: PublicOrangeville District Secondary School
Secondary: Public

