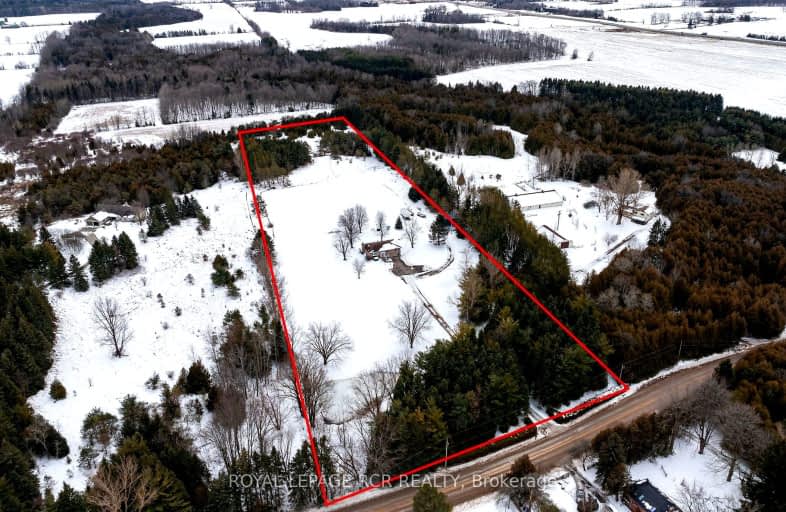Car-Dependent
- Almost all errands require a car.
1
/100
Somewhat Bikeable
- Almost all errands require a car.
12
/100

Mono-Amaranth Public School
Elementary: Public
3.16 km
Credit Meadows Elementary School
Elementary: Public
6.15 km
St Benedict Elementary School
Elementary: Catholic
5.24 km
St Andrew School
Elementary: Catholic
6.51 km
Island Lake Public School
Elementary: Public
6.29 km
Princess Elizabeth Public School
Elementary: Public
6.24 km
Dufferin Centre for Continuing Education
Secondary: Public
6.01 km
Erin District High School
Secondary: Public
22.06 km
Robert F Hall Catholic Secondary School
Secondary: Catholic
22.05 km
Centre Dufferin District High School
Secondary: Public
14.72 km
Westside Secondary School
Secondary: Public
8.01 km
Orangeville District Secondary School
Secondary: Public
5.83 km
-
Monora Lawn Bowling Club
633220 On-10, Orangeville ON L9W 2Z1 4.09km -
Hockley Valley Provincial Nature Reserve
Hockley Rd 7, Mono ON 4.36km -
Off Leash Dog park
Orangeville ON 5.14km
-
TD Bank Financial Group
150 1st St, Orangeville ON L9W 3T7 4.88km -
TD Canada Trust Branch and ATM
150 1st St, Orangeville ON L9W 3T7 4.88km -
CIBC
Queen St N, Tottenham ON L0G 1W0 4.9km




