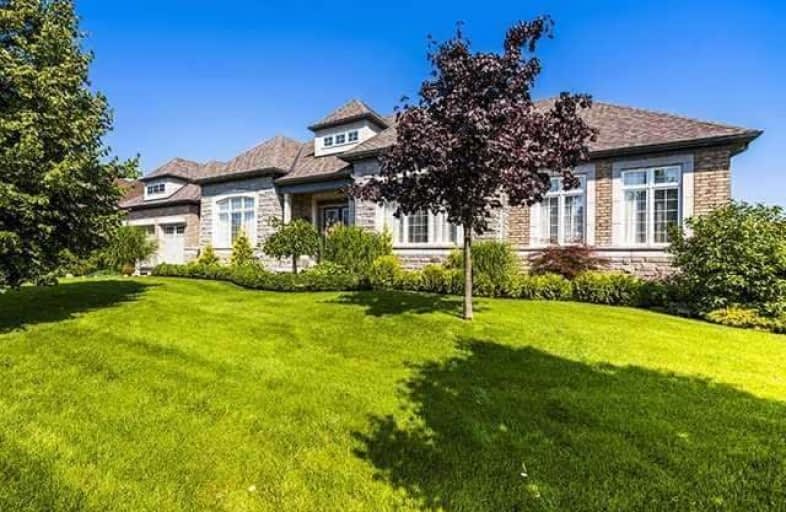Removed on Jun 28, 2019
Note: Property is not currently for sale or for rent.

-
Type: Detached
-
Style: Bungalow
-
Lot Size: 141.96 x 247.54 Feet
-
Age: 6-15 years
-
Taxes: $7,063 per year
-
Days on Site: 13 Days
-
Added: Sep 07, 2019 (1 week on market)
-
Updated:
-
Last Checked: 2 weeks ago
-
MLS®#: X4283434
-
Listed By: Royal lepage rcr realty, brokerage
Exceptional Stone & Brick Bungalow In A Great Area Backing Onto Green Space, Hardwood Floors, 2 Gas Fireplaces With Open Concept Living. Chefs Kitchen With Maple Cabinets & Granite Countertops. 3+2 Bedrooms, 5 Bathrooms. Plus A Completely Finished Lower Level With Walk Out & Complete Kitchen With Corian Counters, Family Room With Gas Fireplace, Office, Bedrooms, 4 Pc Bathroom With Heated Floors. Large Oversized 3 Car Garage. Close To Monora Park & Island Lake
Extras
10 Ft. Ceiling & 9 Ft In Lower Lvl. Fridge, Gas Oven, Dw, Microwave, Washer & Dryer, Central Vac, Ac, Ws, Sprinkler System, Newer Hot Tub As Is Condition, Window Coverings. See Realtor.Ca Link For Video Tour.
Property Details
Facts for 34 Orchard Drive, Mono
Status
Days on Market: 13
Last Status: Listing with no contract changes
Sold Date: Mar 31, 2025
Closed Date: Nov 30, -0001
Expiry Date: Jun 28, 2019
Unavailable Date: Nov 30, -0001
Input Date: Oct 22, 2018
Property
Status: Sale
Property Type: Detached
Style: Bungalow
Age: 6-15
Area: Mono
Community: Rural Mono
Availability Date: Tbd
Inside
Bedrooms: 3
Bedrooms Plus: 2
Bathrooms: 5
Kitchens: 1
Kitchens Plus: 1
Rooms: 8
Den/Family Room: No
Air Conditioning: Central Air
Fireplace: Yes
Laundry Level: Main
Central Vacuum: Y
Washrooms: 5
Utilities
Electricity: Yes
Gas: Yes
Cable: Available
Telephone: Yes
Building
Basement: Fin W/O
Heat Type: Forced Air
Heat Source: Gas
Exterior: Brick
Exterior: Stone
UFFI: No
Water Supply Type: Comm Well
Water Supply: Municipal
Special Designation: Other
Retirement: N
Parking
Driveway: Pvt Double
Garage Spaces: 3
Garage Type: Attached
Covered Parking Spaces: 6
Total Parking Spaces: 9
Fees
Tax Year: 2018
Tax Legal Description: Lot 58 Plan 7M09 Town Of Mono
Taxes: $7,063
Highlights
Feature: Fenced Yard
Feature: Golf
Feature: Park
Feature: Ravine
Feature: School
Feature: Skiing
Land
Cross Street: Hockley Road & Hawth
Municipality District: Mono
Fronting On: North
Pool: None
Sewer: Septic
Lot Depth: 247.54 Feet
Lot Frontage: 141.96 Feet
Acres: .50-1.99
Rooms
Room details for 34 Orchard Drive, Mono
| Type | Dimensions | Description |
|---|---|---|
| Foyer Main | 5.50 x 6.90 | Hardwood Floor, Gas Fireplace, Staircase |
| Great Rm Main | 5.16 x 5.49 | Hardwood Floor, Gas Fireplace, Cathedral Ceiling |
| Kitchen Main | 3.78 x 6.32 | Ceramic Floor, Granite Counter |
| Dining Main | 3.66 x 3.96 | Hardwood Floor, Large Window |
| Master Main | 4.85 x 5.18 | Hardwood Floor, 5 Pc Ensuite, Large Window |
| 2nd Br Main | 3.66 x 3.96 | Hardwood Floor, 4 Pc Ensuite, Large Window |
| 3rd Br Main | 3.66 x 3.96 | Hardwood Floor, 4 Pc Ensuite, Large Window |
| Family Lower | 6.71 x 7.92 | Hardwood Floor, Gas Fireplace, Recessed Lights |
| Kitchen Lower | 4.55 x 5.38 | Hardwood Floor, Corian Counter |
| Office Lower | 3.45 x 6.71 | Hardwood Floor, Recessed Lights |
| 4th Br Lower | 2.51 x 3.35 | Hardwood Floor |
| 5th Br Lower | 3.05 x 4.06 | Hardwood Floor |
| XXXXXXXX | XXX XX, XXXX |
XXXXXXX XXX XXXX |
|
| XXX XX, XXXX |
XXXXXX XXX XXXX |
$X,XXX,XXX | |
| XXXXXXXX | XXX XX, XXXX |
XXXXXXX XXX XXXX |
|
| XXX XX, XXXX |
XXXXXX XXX XXXX |
$X,XXX,XXX |
| XXXXXXXX XXXXXXX | XXX XX, XXXX | XXX XXXX |
| XXXXXXXX XXXXXX | XXX XX, XXXX | $1,295,000 XXX XXXX |
| XXXXXXXX XXXXXXX | XXX XX, XXXX | XXX XXXX |
| XXXXXXXX XXXXXX | XXX XX, XXXX | $1,385,000 XXX XXXX |

St Peter Separate School
Elementary: CatholicMono-Amaranth Public School
Elementary: PublicCredit Meadows Elementary School
Elementary: PublicSt Benedict Elementary School
Elementary: CatholicSt Andrew School
Elementary: CatholicPrincess Elizabeth Public School
Elementary: PublicDufferin Centre for Continuing Education
Secondary: PublicErin District High School
Secondary: PublicRobert F Hall Catholic Secondary School
Secondary: CatholicCentre Dufferin District High School
Secondary: PublicWestside Secondary School
Secondary: PublicOrangeville District Secondary School
Secondary: Public- 3 bath
- 4 bed
286194 County Road 10, Mono, Ontario • L9W 6P6 • Rural Mono
- 3 bath
- 3 bed
33 Riverside Drive, Mono, Ontario • L9W 6L5 • Rural Mono




