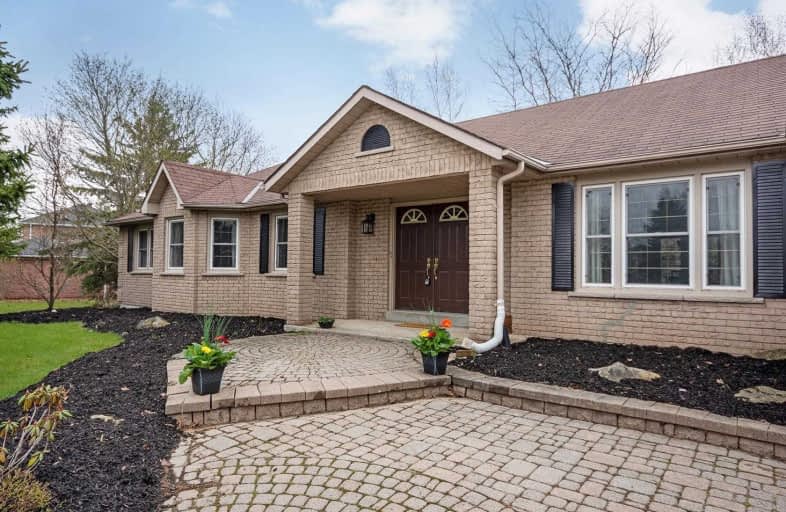Sold on Jul 05, 2019
Note: Property is not currently for sale or for rent.

-
Type: Detached
-
Style: Bungalow
-
Size: 2000 sqft
-
Lot Size: 139.53 x 189.63 Feet
-
Age: 16-30 years
-
Taxes: $5,628 per year
-
Days on Site: 43 Days
-
Added: Sep 07, 2019 (1 month on market)
-
Updated:
-
Last Checked: 2 months ago
-
MLS®#: W4459562
-
Listed By: Royal lepage rcr realty, brokerage
Beautifully Updated 2,355 Sq.Ft. Brick Bungalow On 1/2 Acre. Gourmet Eat-In Kitch W/Built-In Wall Ovens & Granite Counters. W/O From The Eating Area To The Backyard W/Private Interlock Patio Surrounded By Perennial Gardens. Snuggle Up With A Good Book By The Cozy Wood Fp In The Family Rm. For Formal Occasions Entertain In The Formal Lr & Dr.
Extras
Master Suite W/Walk-In Closet & 4 Pce Ensuite Complete W/Separate Shower & Corner Tub.3 Addt'l Bdrms & 4 Pce Bath On Main Level. Mudroom W/Convenient 2 Pce Powder. Partially Finished Ll With Rec Room, Exercise Rm & Workshop.
Property Details
Facts for 39 Hawthorne Road, Mono
Status
Days on Market: 43
Last Status: Sold
Sold Date: Jul 05, 2019
Closed Date: Aug 20, 2019
Expiry Date: Sep 30, 2019
Sold Price: $897,500
Unavailable Date: Jul 05, 2019
Input Date: May 23, 2019
Property
Status: Sale
Property Type: Detached
Style: Bungalow
Size (sq ft): 2000
Age: 16-30
Area: Mono
Community: Rural Mono
Availability Date: Or Tba
Inside
Bedrooms: 4
Bathrooms: 3
Kitchens: 1
Rooms: 9
Den/Family Room: Yes
Air Conditioning: Central Air
Fireplace: Yes
Washrooms: 3
Building
Basement: Full
Basement 2: Part Fin
Heat Type: Forced Air
Heat Source: Gas
Exterior: Brick
Water Supply: Municipal
Special Designation: Unknown
Parking
Driveway: Private
Garage Spaces: 3
Garage Type: Attached
Covered Parking Spaces: 6
Total Parking Spaces: 9
Fees
Tax Year: 2019
Tax Legal Description: Lt 72, Pl 315
Taxes: $5,628
Highlights
Feature: Golf
Feature: Hospital
Feature: Level
Feature: Park
Feature: School Bus Route
Feature: Skiing
Land
Cross Street: Hwy 10/Hockley Rd/Ha
Municipality District: Mono
Fronting On: South
Pool: None
Sewer: Septic
Lot Depth: 189.63 Feet
Lot Frontage: 139.53 Feet
Acres: .50-1.99
Additional Media
- Virtual Tour: http://www.myvisuallistings.com/vtnb/278798
Rooms
Room details for 39 Hawthorne Road, Mono
| Type | Dimensions | Description |
|---|---|---|
| Living Main | 5.18 x 3.56 | Broadloom, Picture Window, Formal Rm |
| Dining Main | 3.66 x 4.27 | Hardwood Floor, Formal Rm, O/Looks Backyard |
| Family Main | 4.98 x 3.66 | Hardwood Floor, Fireplace, Fireplace |
| Kitchen Main | 3.66 x 2.84 | Ceramic Floor, Granite Counter, B/I Ctr-Top Stove |
| Breakfast Main | 3.66 x 2.84 | Ceramic Floor, W/O To Yard, Open Concept |
| Master Main | 3.65 x 5.48 | Broadloom, 4 Pc Ensuite, W/I Closet |
| 2nd Br Main | 4.47 x 3.25 | Broadloom, Double Closet, Window |
| 3rd Br Main | 4.06 x 3.25 | Broadloom, Closet, Window |
| 4th Br Main | 3.86 x 3.25 | Broadloom, Window |
| Rec Lower | 5.67 x 8.66 | Above Grade Window, Pot Lights |
| Workshop Lower | 4.17 x 5.38 | Laminate, Above Grade Window |
| Other Lower | 4.87 x 5.18 | Laminate |
| XXXXXXXX | XXX XX, XXXX |
XXXX XXX XXXX |
$XXX,XXX |
| XXX XX, XXXX |
XXXXXX XXX XXXX |
$XXX,XXX | |
| XXXXXXXX | XXX XX, XXXX |
XXXXXXX XXX XXXX |
|
| XXX XX, XXXX |
XXXXXX XXX XXXX |
$XXX,XXX |
| XXXXXXXX XXXX | XXX XX, XXXX | $897,500 XXX XXXX |
| XXXXXXXX XXXXXX | XXX XX, XXXX | $935,000 XXX XXXX |
| XXXXXXXX XXXXXXX | XXX XX, XXXX | XXX XXXX |
| XXXXXXXX XXXXXX | XXX XX, XXXX | $949,000 XXX XXXX |

St Peter Separate School
Elementary: CatholicMono-Amaranth Public School
Elementary: PublicCredit Meadows Elementary School
Elementary: PublicSt Benedict Elementary School
Elementary: CatholicSt Andrew School
Elementary: CatholicPrincess Elizabeth Public School
Elementary: PublicDufferin Centre for Continuing Education
Secondary: PublicErin District High School
Secondary: PublicRobert F Hall Catholic Secondary School
Secondary: CatholicCentre Dufferin District High School
Secondary: PublicWestside Secondary School
Secondary: PublicOrangeville District Secondary School
Secondary: Public- 4 bath
- 4 bed
- 2000 sqft
202 Edenwood Crescent, Orangeville, Ontario • L9W 4M9 • Orangeville
- 3 bath
- 4 bed
- 1500 sqft
239 Lisa Marie Drive, Orangeville, Ontario • L9W 4P6 • Orangeville




