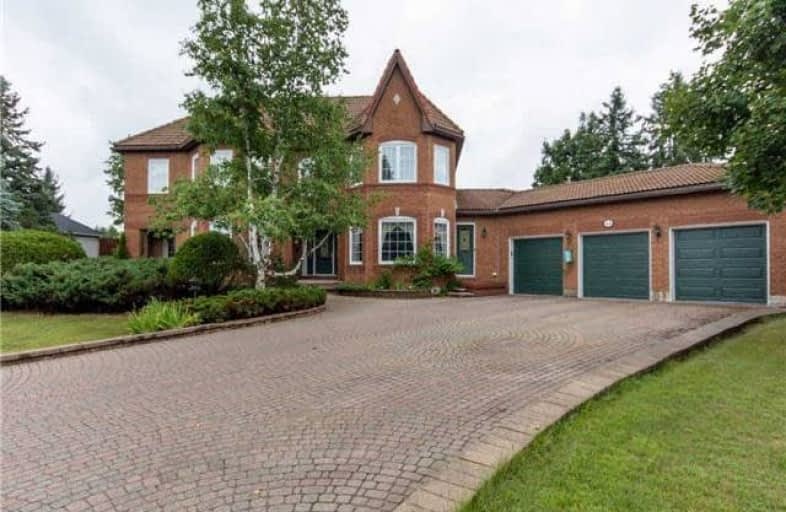Sold on Oct 25, 2018
Note: Property is not currently for sale or for rent.

-
Type: Detached
-
Style: 2-Storey
-
Size: 3500 sqft
-
Lot Size: 37.65 x 56.01 Metres
-
Age: 16-30 years
-
Taxes: $6,481 per year
-
Days on Site: 69 Days
-
Added: Sep 07, 2019 (2 months on market)
-
Updated:
-
Last Checked: 2 months ago
-
MLS®#: X4223170
-
Listed By: Re/max realty specialists inc., brokerage
Cardinal Woods Ph Ii, Briarwood Model Approx. 3670 Sq Ft. This Distinctive Home With A Marley Tile Roof Is Situated On 1/2 Acre Backing Onto Conservation. Interlock 3 Car Driveway And Walkways. Fenced Dog Run. Gracious Foyer To Welcome Guests Is Enhanced By Spiral Staircase. Master Suite Has Jet Tub, Dressing Area, And H&H Closets. Bedrooms 4 & 5 Have Jack And Jill With Jet Tub. Work From Home In Private Main Floor Office/Den. Family Sized Kitchen
Extras
Incl: Washer, Dryer, Fridge, Stove, Dishwasher, Central Vac & Accessories, Hot Tub, And Blinds. Ideal Location With Easy Access To Highway. Walk To Public School, And Island Lake Trail Close To Skiing, Shopping, Dining, Entertainment
Property Details
Facts for 44 Riverside Drive, Mono
Status
Days on Market: 69
Last Status: Sold
Sold Date: Oct 25, 2018
Closed Date: Nov 30, 2018
Expiry Date: Dec 31, 2018
Sold Price: $950,000
Unavailable Date: Oct 25, 2018
Input Date: Aug 18, 2018
Property
Status: Sale
Property Type: Detached
Style: 2-Storey
Size (sq ft): 3500
Age: 16-30
Area: Mono
Community: Rural Mono
Availability Date: 60 Days/Tba
Inside
Bedrooms: 5
Bathrooms: 4
Kitchens: 1
Rooms: 10
Den/Family Room: Yes
Air Conditioning: Central Air
Fireplace: Yes
Laundry Level: Main
Central Vacuum: Y
Washrooms: 4
Utilities
Electricity: Yes
Gas: Yes
Cable: Yes
Telephone: Yes
Building
Basement: Full
Basement 2: Unfinished
Heat Type: Forced Air
Heat Source: Gas
Exterior: Brick
Elevator: N
UFFI: No
Energy Certificate: N
Green Verification Status: N
Water Supply: Municipal
Special Designation: Unknown
Retirement: N
Parking
Driveway: Private
Garage Spaces: 3
Garage Type: Attached
Covered Parking Spaces: 9
Total Parking Spaces: 12
Fees
Tax Year: 2018
Tax Legal Description: Lot 6, Plan 323 Mono - Aprd
Taxes: $6,481
Highlights
Feature: Grnbelt/Cons
Feature: Hospital
Feature: Level
Feature: Place Of Worship
Feature: School
Feature: School Bus Route
Land
Cross Street: Hwy 10 - Riverside
Municipality District: Mono
Fronting On: North
Pool: None
Sewer: Septic
Lot Depth: 56.01 Metres
Lot Frontage: 37.65 Metres
Lot Irregularities: 1/2 Acre Aprd
Acres: .50-1.99
Zoning: Residential
Additional Media
- Virtual Tour: http://www.myvisuallistings.com/pfsnb/268453
Rooms
Room details for 44 Riverside Drive, Mono
| Type | Dimensions | Description |
|---|---|---|
| Kitchen Main | 4.10 x 8.30 | Ceramic Floor, Breakfast Bar, W/O To Sundeck |
| Family Main | 3.54 x 6.00 | Hardwood Floor, Gas Fireplace, Pot Lights |
| Dining Main | 4.16 x 4.80 | Hardwood Floor, Crown Moulding, Formal Rm |
| Office Main | 3.60 x 4.46 | Hardwood Floor, B/I Shelves, French Doors |
| Living Main | 3.85 x 6.00 | Hardwood Floor, Sunken Room, W/O To Patio |
| Master 2nd | 5.06 x 7.36 | Hardwood Floor, 6 Pc Ensuite, His/Hers Closets |
| 2nd Br 2nd | 3.87 x 3.87 | Hardwood Floor, Closet |
| 3rd Br 2nd | 5.14 x 4.14 | Hardwood Floor, Closet |
| 4th Br 2nd | 3.40 x 4.16 | Hardwood Floor, Closet, 4 Pc Bath |
| 5th Br 2nd | 3.10 x 5.16 | Hardwood Floor, Closet |
| XXXXXXXX | XXX XX, XXXX |
XXXX XXX XXXX |
$XXX,XXX |
| XXX XX, XXXX |
XXXXXX XXX XXXX |
$XXX,XXX |
| XXXXXXXX XXXX | XXX XX, XXXX | $950,000 XXX XXXX |
| XXXXXXXX XXXXXX | XXX XX, XXXX | $975,000 XXX XXXX |

Princess Margaret Public School
Elementary: PublicMono-Amaranth Public School
Elementary: PublicCredit Meadows Elementary School
Elementary: PublicSt Benedict Elementary School
Elementary: CatholicSt Andrew School
Elementary: CatholicPrincess Elizabeth Public School
Elementary: PublicDufferin Centre for Continuing Education
Secondary: PublicErin District High School
Secondary: PublicRobert F Hall Catholic Secondary School
Secondary: CatholicCentre Dufferin District High School
Secondary: PublicWestside Secondary School
Secondary: PublicOrangeville District Secondary School
Secondary: Public

