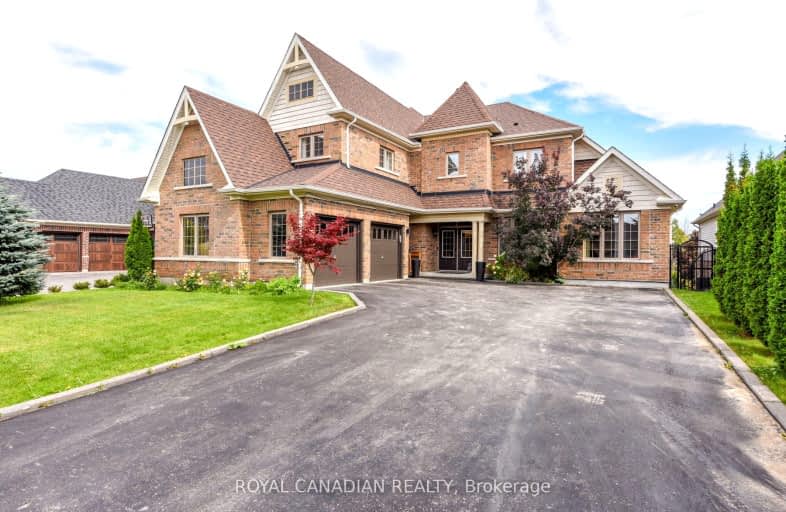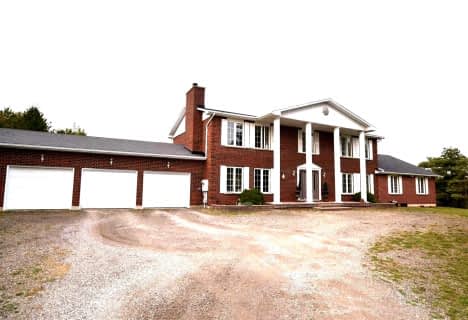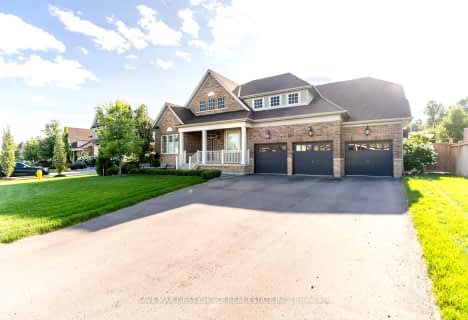Car-Dependent
- Almost all errands require a car.
Somewhat Bikeable
- Most errands require a car.

St Peter Separate School
Elementary: CatholicPrincess Margaret Public School
Elementary: PublicParkinson Centennial School
Elementary: PublicMono-Amaranth Public School
Elementary: PublicIsland Lake Public School
Elementary: PublicPrincess Elizabeth Public School
Elementary: PublicDufferin Centre for Continuing Education
Secondary: PublicErin District High School
Secondary: PublicRobert F Hall Catholic Secondary School
Secondary: CatholicCentre Dufferin District High School
Secondary: PublicWestside Secondary School
Secondary: PublicOrangeville District Secondary School
Secondary: Public-
Fionn MacCool's Irish Pub
75 Fourth Avenue, Orangeville, ON L9W 1G7 2.68km -
Fionn MacCool's
111-115 Highway 24, Orangeville, ON L9W 5E8 2.61km -
Kelseys Original Roadhouse
115 Fifth Ave, Orangeville, ON L9W 5B7 2.83km
-
McDonald's
23 Broadway, Orangeville, ON L9W 1J6 2.41km -
Tim Hortons
46 Broadway, Orangeville, ON L9W 1J4 2.73km -
Tim Hortons
100 Fifth Ave, Orangeville, ON L9W 3E8 2.84km
-
GoodLife Fitness
50 Fourth Ave, Zehr's Plaza, Orangeville, ON L9W 4P1 2.87km -
Anytime Fitness
130 Young Street, Unit 101, Alliston, ON L9R 1P8 27.8km -
Anytime Fitness
12730 Hwy 50, Unit 2, Bolton, ON L7E 4G1 28.62km
-
Rolling Hills Pharmacy
140 Rolling Hills Drive, Orangeville, ON L9W 4X8 1.68km -
IDA Headwaters Pharmacy
170 Lakeview Court, Orangeville, ON L9W 5J7 2.15km -
Zehrs
50 4th Avenue, Orangeville, ON L9W 1L0 2.64km
-
The Vista by Chef Denis
20706 Heart Lake Road, Mount Alverno Luxury Resorts, Caledon, ON L7K 2A2 2.01km -
Boston Pizza
5 Buena Vista Drive, Orangeville, ON L9W 0A2 2.11km -
McDonald's
23 Broadway, Orangeville, ON L9W 1J6 2.41km
-
Orangeville Mall
150 First Street, Orangeville, ON L9W 3T7 3.33km -
TSC Orangeville
207311 Highway 9 E, Orangeville, ON L9W 2Z2 1.08km -
Winners
55 Fourth Avenue, Orangeville, ON L9W 1G7 2.83km
-
Zehrs
50 4th Avenue, Orangeville, ON L9W 1L0 2.64km -
Harmony Whole Foods Market
163 First Street, Unit A, Orangeville, ON L9W 3J8 3.28km -
FreshCo
286 Broadway, Orangeville, ON L9W 1L2 4.2km
-
Hockley General Store and Restaurant
994227 Mono Adjala Townline, Mono, ON L9W 2Z2 12.28km -
LCBO
170 Sandalwood Pky E, Brampton, ON L6Z 1Y5 31.14km -
LCBO
31 Worthington Avenue, Brampton, ON L7A 2Y7 33.93km
-
Raceway Esso
87 First Street, Orangeville, ON L9W 2E8 3.23km -
Dr HVAC
1-215 Advance Boulevard, Brampton, ON L6T 4V9 39.7km -
B.A.P. Heating & Cooling Services
25 Clearview St, Unit 6, Guelph, ON N1E 6C4 43.54km
-
Imagine Cinemas Alliston
130 Young Street W, Alliston, ON L9R 1P8 27.7km -
Landmark Cinemas 7 Bolton
194 McEwan Drive E, Caledon, ON L7E 4E5 29.15km -
SilverCity Brampton Cinemas
50 Great Lakes Drive, Brampton, ON L6R 2K7 32.2km
-
Orangeville Public Library
1 Mill Street, Orangeville, ON L9W 2M2 3.28km -
Caledon Public Library
150 Queen Street S, Bolton, ON L7E 1E3 26.73km -
Brampton Library, Springdale Branch
10705 Bramalea Rd, Brampton, ON L6R 0C1 30.66km
-
Headwaters Health Care Centre
100 Rolling Hills Drive, Orangeville, ON L9W 4X9 1.68km -
5th avenue walk-in clinic and family practice
50 Rolling Hills Drive, Unit 5, Orangeville, ON L9W 4W2 1.67km -
Headwaters Walk In Clinic
170 Lakeview Court, Unit 2, Orangeville, ON L9W 4P2 2.13km
-
Island Lake Conservation Area
673067 Hurontario St S, Orangeville ON L9W 2Y9 3.42km -
Kay Cee Gardens
26 Bythia St (btwn Broadway and York St), Orangeville ON L9W 2S1 3.68km -
Off Leash Dog park
Orangeville ON 3.69km
-
Localcoin Bitcoin ATM - Total Convenience & Video
41 Broadway, Orangeville ON L9W 1J7 2.7km -
TD Bank Financial Group
89 Broadway, Orangeville ON L9W 1K2 3.16km -
RBC Royal Bank
489 Broadway Ave (Mill Street), Orangeville ON L9W 1J9 3.25km









