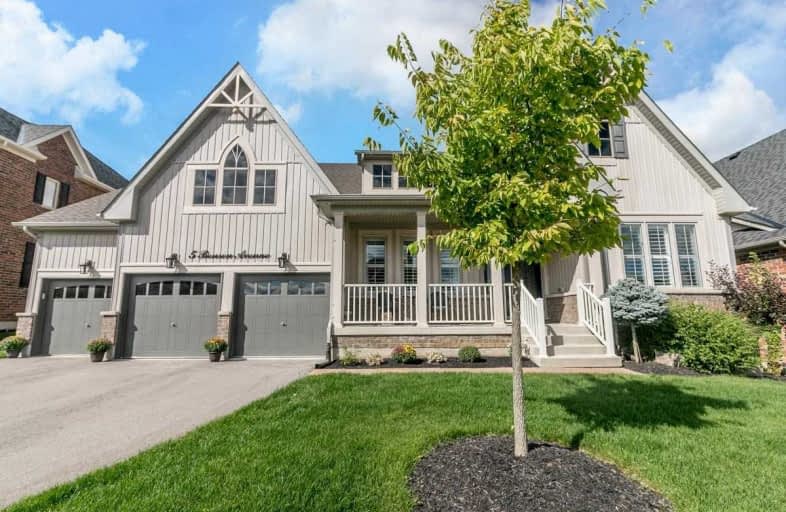Sold on Sep 27, 2019
Note: Property is not currently for sale or for rent.

-
Type: Detached
-
Style: Bungaloft
-
Size: 3500 sqft
-
Lot Size: 70.04 x 124.58 Feet
-
Age: 0-5 years
-
Taxes: $7,697 per year
-
Days on Site: 7 Days
-
Added: Sep 30, 2019 (1 week on market)
-
Updated:
-
Last Checked: 2 months ago
-
MLS®#: X4584426
-
Listed By: Re/max real estate centre inc., brokerage
The Cheshire Model, Fiedlstone's Most Desired Bungaloft. Filled With Elegant Charm & Awe-Inspiring Features. The Grandeur Of The Smooth Soaring Ceilings & Open Concept Design Complimented By A Stone Cast Fireplace Will Take Your Breath Away. Upgrades & Enhancements From Top To Bottom, Inc: Kitchen Cabinetry, Counters, Backsplash & Highend Apps, Hardwood Floors Through The Main & Loft,Heightened Doors, Mouldings, Trim & Casing, Glass Shower, Free Standing Tub,
Extras
Sprinkler System!Keep The Whole Family Entertained In This Stunning & Enormous Home. Complete With A Newly Professionally Built Theater & Exercise Room. Quality Finishes & Features Throughout, Truly A Must See With Over 4000Sqft To Enjoy.
Property Details
Facts for 5 Benson Avenue, Mono
Status
Days on Market: 7
Last Status: Sold
Sold Date: Sep 27, 2019
Closed Date: Dec 05, 2019
Expiry Date: Mar 19, 2020
Sold Price: $1,233,000
Unavailable Date: Sep 27, 2019
Input Date: Sep 20, 2019
Property
Status: Sale
Property Type: Detached
Style: Bungaloft
Size (sq ft): 3500
Age: 0-5
Area: Mono
Community: Rural Mono
Availability Date: Tba
Inside
Bedrooms: 5
Bathrooms: 4
Kitchens: 1
Rooms: 12
Den/Family Room: Yes
Air Conditioning: Central Air
Fireplace: Yes
Laundry Level: Main
Central Vacuum: Y
Washrooms: 4
Building
Basement: Full
Basement 2: Part Fin
Heat Type: Forced Air
Heat Source: Gas
Exterior: Brick
Exterior: Vinyl Siding
Water Supply: Municipal
Special Designation: Unknown
Parking
Driveway: Private
Garage Spaces: 3
Garage Type: Built-In
Covered Parking Spaces: 3
Total Parking Spaces: 6
Fees
Tax Year: 2018
Tax Legal Description: Lot 83 Plan 7M66**(Cont'd)
Taxes: $7,697
Highlights
Feature: Fenced Yard
Feature: Grnbelt/Conserv
Feature: Hospital
Feature: Island
Feature: Lake Access
Feature: Park
Land
Cross Street: French/Anderson/Bens
Municipality District: Mono
Fronting On: North
Pool: None
Sewer: Sewers
Lot Depth: 124.58 Feet
Lot Frontage: 70.04 Feet
Additional Media
- Virtual Tour: http://wylieford.homelistingtours.com/listing2/5-benson-avenue
Rooms
Room details for 5 Benson Avenue, Mono
| Type | Dimensions | Description |
|---|---|---|
| Office Main | 3.98 x 3.40 | Picture Window, O/Looks Frontyard, Hardwood Floor |
| Great Rm Main | 6.80 x 5.20 | Open Concept, Cathedral Ceiling, Hardwood Floor |
| Kitchen Main | 4.58 x 3.65 | Modern Kitchen, Eat-In Kitchen, Hardwood Floor |
| Dining Main | 5.20 x 3.70 | Hardwood Floor |
| Master Main | 5.50 x 4.27 | 5 Pc Ensuite, His/Hers Closets, Hardwood Floor |
| 2nd Br Main | 3.95 x 4.27 | 5 Pc Ensuite, Semi Ensuite, Hardwood Floor |
| 3rd Br Main | 4.57 x 3.65 | 5 Pc Ensuite, Semi Ensuite, Hardwood Floor |
| Loft Upper | 5.27 x 4.80 | O/Looks Family, 4 Pc Bath, Hardwood Floor |
| 4th Br Upper | 4.57 x 3.65 | Window, Closet, Broadloom |
| 5th Br Upper | 4.57 x 3.65 | Window, Closet, Broadloom |
| Exercise Lower | - | Window, Laminate |
| Media/Ent Lower | - | Wall Sconce Lighting, Accoustic Ceiling, Laminate |
| XXXXXXXX | XXX XX, XXXX |
XXXX XXX XXXX |
$X,XXX,XXX |
| XXX XX, XXXX |
XXXXXX XXX XXXX |
$X,XXX,XXX | |
| XXXXXXXX | XXX XX, XXXX |
XXXX XXX XXXX |
$X,XXX,XXX |
| XXX XX, XXXX |
XXXXXX XXX XXXX |
$X,XXX,XXX | |
| XXXXXXXX | XXX XX, XXXX |
XXXXXXX XXX XXXX |
|
| XXX XX, XXXX |
XXXXXX XXX XXXX |
$X,XXX,XXX |
| XXXXXXXX XXXX | XXX XX, XXXX | $1,233,000 XXX XXXX |
| XXXXXXXX XXXXXX | XXX XX, XXXX | $1,259,000 XXX XXXX |
| XXXXXXXX XXXX | XXX XX, XXXX | $1,100,000 XXX XXXX |
| XXXXXXXX XXXXXX | XXX XX, XXXX | $1,159,999 XXX XXXX |
| XXXXXXXX XXXXXXX | XXX XX, XXXX | XXX XXXX |
| XXXXXXXX XXXXXX | XXX XX, XXXX | $1,199,000 XXX XXXX |

St Peter Separate School
Elementary: CatholicPrincess Margaret Public School
Elementary: PublicParkinson Centennial School
Elementary: PublicMono-Amaranth Public School
Elementary: PublicIsland Lake Public School
Elementary: PublicPrincess Elizabeth Public School
Elementary: PublicDufferin Centre for Continuing Education
Secondary: PublicErin District High School
Secondary: PublicRobert F Hall Catholic Secondary School
Secondary: CatholicCentre Dufferin District High School
Secondary: PublicWestside Secondary School
Secondary: PublicOrangeville District Secondary School
Secondary: Public- 4 bath
- 8 bed
- 3500 sqft
H-50 Third Street, Orangeville, Ontario • L9W 3B1 • Orangeville
- 3 bath
- 5 bed
- 2000 sqft
8 Church Street, Orangeville, Ontario • L9W 1N2 • Orangeville




