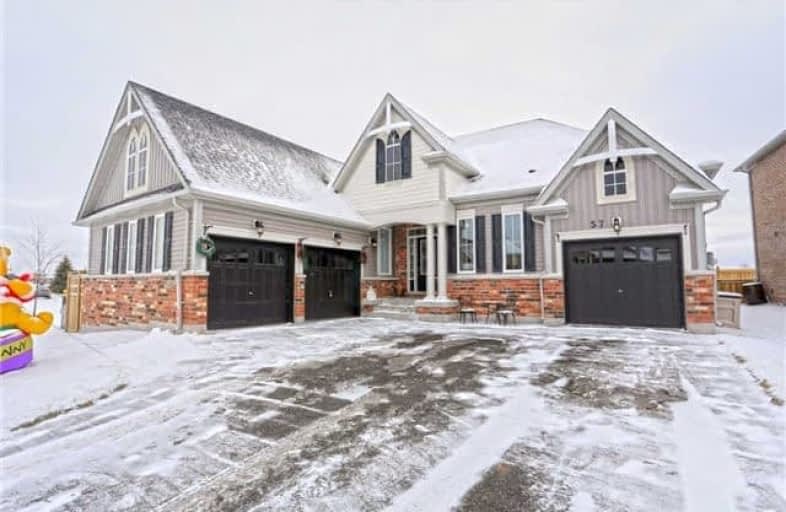
St Peter Separate School
Elementary: Catholic
4.12 km
Princess Margaret Public School
Elementary: Public
3.05 km
Parkinson Centennial School
Elementary: Public
4.30 km
Mono-Amaranth Public School
Elementary: Public
3.80 km
Island Lake Public School
Elementary: Public
1.69 km
Princess Elizabeth Public School
Elementary: Public
3.94 km
Dufferin Centre for Continuing Education
Secondary: Public
4.01 km
Erin District High School
Secondary: Public
16.91 km
Robert F Hall Catholic Secondary School
Secondary: Catholic
17.00 km
Centre Dufferin District High School
Secondary: Public
20.63 km
Westside Secondary School
Secondary: Public
5.85 km
Orangeville District Secondary School
Secondary: Public
3.53 km





