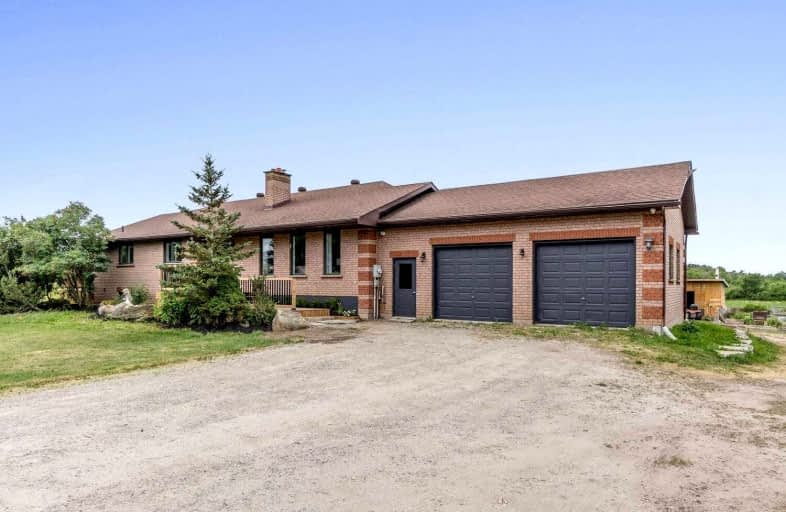Sold on Aug 08, 2022
Note: Property is not currently for sale or for rent.

-
Type: Duplex
-
Style: Bungalow
-
Lot Size: 300 x 275 Feet
-
Age: No Data
-
Taxes: $3,379 per year
-
Days on Site: 41 Days
-
Added: Jun 28, 2022 (1 month on market)
-
Updated:
-
Last Checked: 2 months ago
-
MLS®#: X5678991
-
Listed By: Royal lepage meadowtowne realty, brokerage
Over 3000 Sf Modern Newly Renovated Gorgeous Bungalow On Approx. 2 Acres Of Beautiful Country Property. Main Floor Full In-Law Suite, Multiple Walk-Outs, Gorgeous New Kitchen With Quartz Counters, Backsplash, Hardwood Flooring Throughout, Open Concept Layout, Pot Lights And New Hrdwd. Huge Family Room With Formal Dining Room, Vaulted Ceilings And A W/O To Brand New Sundeck Overlooking Country Views With No Neighbours Behind. 2 New Full Bathrooms And Much More!
Extras
Extras Include: 2 Fridges, 2 Stoves, Dishwasher, Front Loader Washer And Dryer, All Electrical Light Fixtures, All Window Coverings Exclude: Cameras, Surround Sound System In Basement, All Tv's, All Tenants Belongings And Staging Furniture
Property Details
Facts for 593562 Blind Line, Mono
Status
Days on Market: 41
Last Status: Sold
Sold Date: Aug 08, 2022
Closed Date: Jan 13, 2023
Expiry Date: Nov 30, 2022
Sold Price: $1,477,000
Unavailable Date: Aug 08, 2022
Input Date: Jun 29, 2022
Prior LSC: Sold
Property
Status: Sale
Property Type: Duplex
Style: Bungalow
Area: Mono
Community: Rural Mono
Availability Date: Flexible
Inside
Bedrooms: 5
Bathrooms: 4
Kitchens: 2
Rooms: 12
Den/Family Room: Yes
Air Conditioning: Central Air
Fireplace: Yes
Washrooms: 4
Building
Basement: Part Fin
Basement 2: Sep Entrance
Heat Type: Forced Air
Heat Source: Oil
Exterior: Brick
Water Supply: Well
Physically Handicapped-Equipped: Y
Special Designation: Unknown
Parking
Driveway: Private
Garage Spaces: 2
Garage Type: Attached
Covered Parking Spaces: 10
Total Parking Spaces: 12
Fees
Tax Year: 2022
Tax Legal Description: Pt Lt 10, Con 3 Whs, Pt 1, 7R3309; Mono
Taxes: $3,379
Land
Cross Street: Hwy 10 And County Rd
Municipality District: Mono
Fronting On: East
Pool: None
Sewer: Septic
Lot Depth: 275 Feet
Lot Frontage: 300 Feet
Additional Media
- Virtual Tour: https://tours.virtualgta.com/2017004?idx=1
Rooms
Room details for 593562 Blind Line, Mono
| Type | Dimensions | Description |
|---|---|---|
| Kitchen Main | 3.48 x 8.51 | Modern Kitchen, Quartz Counter, Renovated |
| Living Main | 3.30 x 6.30 | Open Concept, Hardwood Floor, Fireplace |
| Dining Main | 3.61 x 6.38 | Open Concept, Hardwood Floor, Pot Lights |
| Family Main | 5.51 x 6.38 | Open Concept, W/O To Deck, Vaulted Ceiling |
| Prim Bdrm Main | 4.27 x 4.42 | 3 Pc Ensuite, W/O To Sundeck, Hardwood Floor |
| 2nd Br Main | 3.05 x 3.66 | Closet, Renovated, Hardwood Floor |
| 3rd Br Main | 3.10 x 3.78 | Closet, Renovated, Window |
| Kitchen Main | 3.20 x 3.33 | Open Concept, Hardwood Floor, O/Looks Backyard |
| Living Main | 3.20 x 5.38 | W/O To Patio, Hardwood Floor, O/Looks Backyard |
| 4th Br Main | 3.15 x 4.50 | Large Closet, Broadloom, French Doors |
| Rec Lower | 12.88 x 6.22 | Walk-Out, O/Looks Backyard |
| 5th Br Lower | 6.10 x 6.10 | W/O To Yard, Hardwood Floor |
| XXXXXXXX | XXX XX, XXXX |
XXXX XXX XXXX |
$X,XXX,XXX |
| XXX XX, XXXX |
XXXXXX XXX XXXX |
$X,XXX,XXX |
| XXXXXXXX XXXX | XXX XX, XXXX | $1,477,000 XXX XXXX |
| XXXXXXXX XXXXXX | XXX XX, XXXX | $1,499,900 XXX XXXX |

Mono-Amaranth Public School
Elementary: PublicCredit Meadows Elementary School
Elementary: PublicSt Benedict Elementary School
Elementary: CatholicSt Andrew School
Elementary: CatholicMontgomery Village Public School
Elementary: PublicPrincess Elizabeth Public School
Elementary: PublicDufferin Centre for Continuing Education
Secondary: PublicErin District High School
Secondary: PublicRobert F Hall Catholic Secondary School
Secondary: CatholicCentre Dufferin District High School
Secondary: PublicWestside Secondary School
Secondary: PublicOrangeville District Secondary School
Secondary: Public- 5 bath
- 5 bed
- 3500 sqft
26 Riverside Drive, Mono, Ontario • L9W 6L4 • Rural Mono



