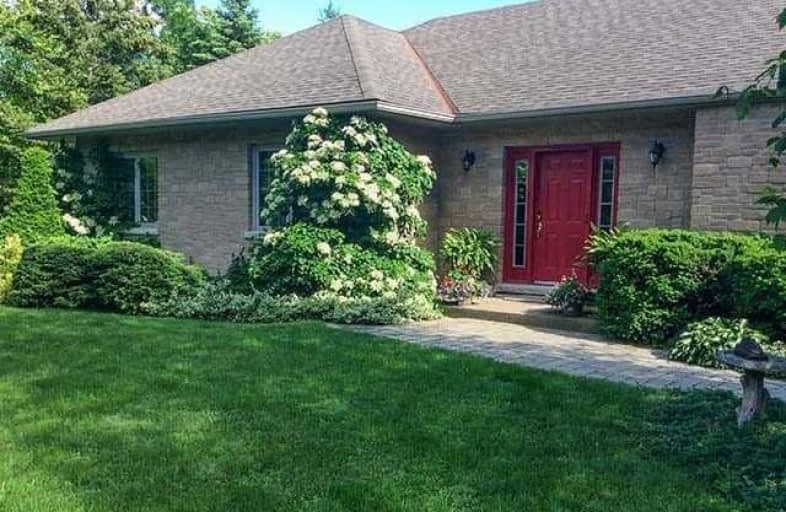Sold on May 02, 2019
Note: Property is not currently for sale or for rent.

-
Type: Detached
-
Style: Bungalow
-
Size: 2000 sqft
-
Lot Size: 2.05 x 544 Acres
-
Age: 16-30 years
-
Taxes: $5,506 per year
-
Days on Site: 15 Days
-
Added: Sep 07, 2019 (2 weeks on market)
-
Updated:
-
Last Checked: 2 months ago
-
MLS®#: X4421870
-
Listed By: Century 21 millennium inc., brokerage
On Private, Quiet Cul De Sac In The Hills Of South Mono On A 2.05 Acre Lot With Stream & Views, This Well-Maintained, Custom Built 2+2 Bedroom, 3 Bath Stone Bungalow W/Finished Walk-Out Basement Is Beautifully Landscaped. South-Facing, Open Concept Living/Dining/Family W/Walkout To Deck W/Awnings Have Berber Carpet, Built-In Shelving & Propane Fp; Kitchen W/Breakfast Bar, Granite Counters, Centre Island, Pantry & Pot Lighting W/ Laundry & Garage Access.
Extras
Rec Rm W/Woodstove & W/Out; Hobby & Office Rms; 4 Pc Bath; Storage + Workshop/Potting Rm. Upgrades: Roof Shingles, Propane Hi-Eff. Furnace, Generator. Garage Stairs To Bsmt. Island Lake Tributary At Rear Under Cvc With Tax Rebate.
Property Details
Facts for 6 Rose Ridge Lane, Mono
Status
Days on Market: 15
Last Status: Sold
Sold Date: May 02, 2019
Closed Date: Jul 25, 2019
Expiry Date: Aug 31, 2019
Sold Price: $1,075,000
Unavailable Date: May 02, 2019
Input Date: Apr 18, 2019
Property
Status: Sale
Property Type: Detached
Style: Bungalow
Size (sq ft): 2000
Age: 16-30
Area: Mono
Community: Rural Mono
Availability Date: Tba
Inside
Bedrooms: 2
Bedrooms Plus: 2
Bathrooms: 3
Kitchens: 1
Rooms: 7
Den/Family Room: Yes
Air Conditioning: Central Air
Fireplace: Yes
Laundry Level: Main
Central Vacuum: Y
Washrooms: 3
Utilities
Electricity: Yes
Gas: No
Cable: No
Telephone: Yes
Building
Basement: Fin W/O
Basement 2: Half
Heat Type: Forced Air
Heat Source: Propane
Exterior: Stone
Elevator: N
Energy Certificate: N
Certification Level: None
Green Verification Status: N
Water Supply Type: Drilled Well
Water Supply: Well
Physically Handicapped-Equipped: N
Special Designation: Unknown
Retirement: N
Parking
Driveway: Private
Garage Spaces: 2
Garage Type: Attached
Covered Parking Spaces: 8
Total Parking Spaces: 10
Fees
Tax Year: 2018
Tax Legal Description: Pl 328,Lot 11, S/T Mf 185697, Mono Township
Taxes: $5,506
Highlights
Feature: Clear View
Feature: Cul De Sac
Feature: Golf
Feature: Grnbelt/Conserv
Feature: Hospital
Feature: River/Stream
Land
Cross Street: Hwy 9 - Third Line N
Municipality District: Mono
Fronting On: South
Pool: None
Sewer: Septic
Lot Depth: 544 Acres
Lot Frontage: 2.05 Acres
Lot Irregularities: Irr. W/Tributary Of I
Acres: 2-4.99
Rooms
Room details for 6 Rose Ridge Lane, Mono
| Type | Dimensions | Description |
|---|---|---|
| Foyer Ground | 3.44 x 4.65 | Vinyl Floor, Closet, Staircase |
| Living Ground | 4.27 x 4.58 | Broadloom, Gas Fireplace, Open Concept |
| Dining Ground | 3.66 x 4.27 | Broadloom, Breakfast Area, Open Concept |
| Family Ground | 3.66 x 5.40 | Broadloom, W/O To Deck, Pot Lights |
| Master Ground | 4.60 x 4.70 | 5 Pc Ensuite, W/I Closet, Broadloom |
| 2nd Br Ground | 3.66 x 4.56 | Semi Ensuite, Mirrored Closet, W/I Closet |
| Rec Bsmt | 8.59 x 8.73 | Wood Stove, W/O To Patio, Pot Lights |
| Den Bsmt | 3.43 x 3.73 | Broadloom, Above Grade Window |
| Office Bsmt | 3.28 x 3.73 | Broadloom, Above Grade Window |
| Utility Bsmt | 4.58 x 9.60 | Access To Garage |
| Workshop Bsmt | 2.79 x 4.21 | W/O To Yard |
| XXXXXXXX | XXX XX, XXXX |
XXXX XXX XXXX |
$X,XXX,XXX |
| XXX XX, XXXX |
XXXXXX XXX XXXX |
$X,XXX,XXX |
| XXXXXXXX XXXX | XXX XX, XXXX | $1,075,000 XXX XXXX |
| XXXXXXXX XXXXXX | XXX XX, XXXX | $1,098,900 XXX XXXX |

St Peter Separate School
Elementary: CatholicPrincess Margaret Public School
Elementary: PublicParkinson Centennial School
Elementary: PublicMono-Amaranth Public School
Elementary: PublicIsland Lake Public School
Elementary: PublicPrincess Elizabeth Public School
Elementary: PublicDufferin Centre for Continuing Education
Secondary: PublicErin District High School
Secondary: PublicRobert F Hall Catholic Secondary School
Secondary: CatholicCentre Dufferin District High School
Secondary: PublicWestside Secondary School
Secondary: PublicOrangeville District Secondary School
Secondary: Public- 3 bath
- 4 bed
244 Howard Crescent, Orangeville, Ontario • L9W 4W6 • Orangeville



