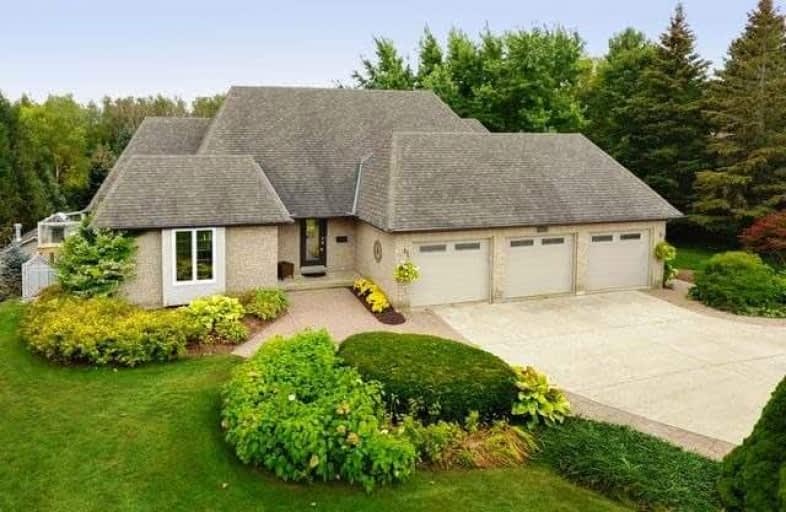Sold on Oct 24, 2017
Note: Property is not currently for sale or for rent.

-
Type: Detached
-
Style: Bungalow
-
Size: 2000 sqft
-
Lot Size: 150.91 x 587.12 Metres
-
Age: 16-30 years
-
Taxes: $6,615 per year
-
Days on Site: 25 Days
-
Added: Sep 07, 2019 (3 weeks on market)
-
Updated:
-
Last Checked: 2 months ago
-
MLS®#: X3941973
-
Listed By: Royal lepage rcr realty, brokerage
Welcome To Starrview - One Of The Best Kept Secrets In The Area. This Quiet Enclave Of Estate Homes On A Cul-De-Sac Bordering Orangeville. This 4100+ Sq Ft Bungalow Boasts Multiple Upper & Lower W/Outs To Decking, Stamped Concrete Decking/Interlocking Patios & Walkways O/L This 2.29 Acre Lot. The Salt Water Pool, 8 Person Hot Tub, Badminton/Volleyball Field, Fire Pit, Pond W/Fountain & Trees Beyond. Space For The Whole Family. 2 Bdrms Up & 3 Down.
Extras
Chef's Kit W/Ample Room For Sous Chefs Too. Light Bright & Airy. Centre Island, Desk, Granite, Skylight & Grdn Window. Sep Din Rm. Vaulted Ceiling In Liv Rm. Spacious Mstr Suite W/4 Pc Ens, Wic & W/O To Deck. Low Lev W/Radiant Flr Heating.
Property Details
Facts for 68 Starrview Crescent, Mono
Status
Days on Market: 25
Last Status: Sold
Sold Date: Oct 24, 2017
Closed Date: Dec 20, 2017
Expiry Date: Apr 30, 2018
Sold Price: $1,125,000
Unavailable Date: Oct 24, 2017
Input Date: Sep 29, 2017
Property
Status: Sale
Property Type: Detached
Style: Bungalow
Size (sq ft): 2000
Age: 16-30
Area: Mono
Community: Rural Mono
Availability Date: 30 Days Or Tbd
Inside
Bedrooms: 5
Bathrooms: 3
Kitchens: 1
Rooms: 5
Den/Family Room: Yes
Air Conditioning: Central Air
Fireplace: Yes
Laundry Level: Main
Central Vacuum: Y
Washrooms: 3
Utilities
Electricity: Yes
Gas: Yes
Cable: Yes
Telephone: Yes
Building
Basement: Fin W/O
Basement 2: Finished
Heat Type: Forced Air
Heat Source: Gas
Exterior: Brick
Elevator: N
UFFI: No
Water Supply: Well
Special Designation: Unknown
Other Structures: Garden Shed
Parking
Driveway: Private
Garage Spaces: 3
Garage Type: Attached
Covered Parking Spaces: 7
Total Parking Spaces: 10
Fees
Tax Year: 2017
Tax Legal Description: Lot 8 Plan 321
Taxes: $6,615
Highlights
Feature: Cul De Sac
Feature: Golf
Feature: Grnbelt/Conserv
Feature: Lake/Pond
Feature: Sloping
Feature: Wooded/Treed
Land
Cross Street: Hwy 10/First St/Star
Municipality District: Mono
Fronting On: South
Pool: Inground
Sewer: Septic
Lot Depth: 587.12 Metres
Lot Frontage: 150.91 Metres
Lot Irregularities: 2.29 Acres
Acres: 2-4.99
Zoning: Residental
Additional Media
- Virtual Tour: http://tours.viewpointimaging.ca/ub/70267/68-starrview-cres-mono-on-l9w-3w9
Rooms
Room details for 68 Starrview Crescent, Mono
| Type | Dimensions | Description |
|---|---|---|
| Kitchen Ground | 5.70 x 4.96 | Granite Counter, Breakfast Area, W/O To Deck |
| Dining Ground | 3.84 x 4.60 | French Doors, O/Looks Frontyard, Formal Rm |
| Living Ground | 6.25 x 4.88 | Fireplace, Vaulted Ceiling, Pot Lights |
| Master Ground | 4.97 x 4.51 | W/O To Deck, 4 Pc Ensuite, W/I Closet |
| 2nd Br Ground | 3.53 x 3.02 | Hardwood Floor, California Shutters, Crown Moulding |
| Laundry Ground | 2.77 x 3.23 | Access To Garage, Ceramic Floor |
| 3rd Br Lower | 3.68 x 4.06 | Walk-Out, Large Closet, Ceramic Floor |
| 4th Br Lower | 4.60 x 2.84 | Ceramic Floor, Large Closet, Above Grade Window |
| 5th Br Lower | 3.88 x 3.62 | Double Closet, Ceramic Floor |
| Family Lower | 4.75 x 9.89 | Stone Fireplace, W/O To Pool, Wet Bar |
| Office Lower | 3.52 x 3.20 | Ceramic Floor |
| XXXXXXXX | XXX XX, XXXX |
XXXX XXX XXXX |
$X,XXX,XXX |
| XXX XX, XXXX |
XXXXXX XXX XXXX |
$X,XXX,XXX |
| XXXXXXXX XXXX | XXX XX, XXXX | $1,125,000 XXX XXXX |
| XXXXXXXX XXXXXX | XXX XX, XXXX | $1,150,000 XXX XXXX |

St Peter Separate School
Elementary: CatholicMono-Amaranth Public School
Elementary: PublicCredit Meadows Elementary School
Elementary: PublicSt Benedict Elementary School
Elementary: CatholicSt Andrew School
Elementary: CatholicPrincess Elizabeth Public School
Elementary: PublicDufferin Centre for Continuing Education
Secondary: PublicErin District High School
Secondary: PublicRobert F Hall Catholic Secondary School
Secondary: CatholicCentre Dufferin District High School
Secondary: PublicWestside Secondary School
Secondary: PublicOrangeville District Secondary School
Secondary: Public- 3 bath
- 5 bed
- 2000 sqft
8 Church Street, Orangeville, Ontario • L9W 1N2 • Orangeville



