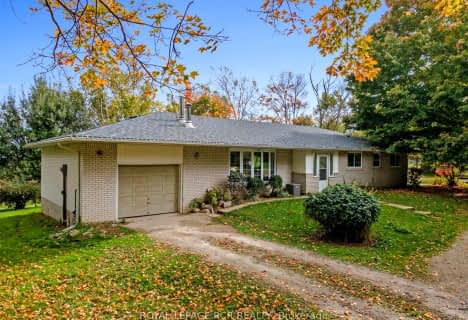Removed on Dec 06, 2018
Note: Property is not currently for sale or for rent.

-
Type: Detached
-
Style: 2-Storey
-
Lot Size: 743.46 x 800 Feet
-
Age: No Data
-
Taxes: $5,972 per year
-
Days on Site: 26 Days
-
Added: Nov 10, 2018 (3 weeks on market)
-
Updated:
-
Last Checked: 2 months ago
-
MLS®#: X4300317
-
Listed By: Re/max realty specialists inc., brokerage
Spectacular Country Estate Located In The Rolling Hills Of Mono. This Custom Home Offers 4,950 Sq. Ft + Part Fin.Bsmt Situated On 13.54 Acres In The Hockley Valley Area W/Soaring Ceilings, Multiple Walkouts, Gourmet Kitchen W/Granite Tops, Centre Island & Lrg Eating Area. Tree Lined Circular Drive, 3 Car Garage, Fantastic Foyer That Opens To The Cathedral Ceilings Of The Living Room.
Extras
2 Main Floor Bdrms & 2 On The Upper Floor As Wall As A Huge Finished Loft For Play Area Or Games Room! Main Floor Family Room Feat. A Great Stone Fireplace & Built-In Custom Cabinetry. Make This Your Country Dream Home..
Property Details
Facts for 873273 5 Line East, Mono
Status
Days on Market: 26
Last Status: Terminated
Sold Date: Jan 01, 0001
Closed Date: Jan 01, 0001
Expiry Date: Jul 31, 2019
Unavailable Date: Dec 06, 2018
Input Date: Nov 10, 2018
Property
Status: Sale
Property Type: Detached
Style: 2-Storey
Area: Mono
Community: Rural Mono
Availability Date: Tbd
Inside
Bedrooms: 4
Bedrooms Plus: 1
Bathrooms: 5
Kitchens: 1
Rooms: 11
Den/Family Room: Yes
Air Conditioning: Central Air
Fireplace: Yes
Washrooms: 5
Building
Basement: Part Fin
Basement 2: Sep Entrance
Heat Type: Heat Pump
Heat Source: Propane
Exterior: Brick
Water Supply: Well
Special Designation: Unknown
Parking
Driveway: Private
Garage Spaces: 3
Garage Type: Built-In
Covered Parking Spaces: 20
Fees
Tax Year: 2017
Tax Legal Description: Pt Lot 5 Con 6 Ehs, Part 4, 7R4918
Taxes: $5,972
Land
Cross Street: Airport Rd & Highway
Municipality District: Mono
Fronting On: East
Pool: None
Sewer: Septic
Lot Depth: 800 Feet
Lot Frontage: 743.46 Feet
Lot Irregularities: 13.54
Acres: 10-24.99
Rooms
Room details for 873273 5 Line East, Mono
| Type | Dimensions | Description |
|---|---|---|
| Great Rm Ground | 4.47 x 4.57 | Hardwood Floor, W/O To Porch, Cathedral Ceiling |
| Family Ground | 5.84 x 5.90 | Floor/Ceil Firepla, W/O To Deck, 6 Pc Bath |
| Kitchen Ground | 4.50 x 9.88 | Ceramic Floor, Granite Counter, Centre Island |
| Breakfast Ground | 3.05 x 3.66 | Ceramic Floor, W/O To Porch, Granite Counter |
| Office Ground | 3.35 x 4.37 | Broadloom |
| Master Ground | 4.50 x 3.66 | W/O To Porch, 5 Pc Ensuite, W/I Closet |
| 2nd Br Ground | 3.35 x 4.31 | 3 Pc Ensuite, Double Closet, Closet Organizers |
| 3rd Br 2nd | 4.50 x 4.26 | 4 Pc Ensuite, Double Closet, Closet Organizers |
| 4th Br 2nd | 4.50 x 4.26 | 4 Pc Ensuite, Double Closet, Closet Organizers |
| Loft 2nd | 3.84 x 5.71 | O/Looks Living, Laminate, Open Concept |
| Play 2nd | 1.70 x 4.47 | Broadloom |
| 5th Br Bsmt | 2.84 x 6.70 | 3 Pc Bath, Indirect Lights |
| XXXXXXXX | XXX XX, XXXX |
XXXX XXX XXXX |
$X,XXX,XXX |
| XXX XX, XXXX |
XXXXXX XXX XXXX |
$X,XXX,XXX | |
| XXXXXXXX | XXX XX, XXXX |
XXXXXXX XXX XXXX |
|
| XXX XX, XXXX |
XXXXXX XXX XXXX |
$X,XXX,XXX | |
| XXXXXXXX | XXX XX, XXXX |
XXXXXXXX XXX XXXX |
|
| XXX XX, XXXX |
XXXXXX XXX XXXX |
$X,XXX,XXX | |
| XXXXXXXX | XXX XX, XXXX |
XXXXXXX XXX XXXX |
|
| XXX XX, XXXX |
XXXXXX XXX XXXX |
$X,XXX,XXX |
| XXXXXXXX XXXX | XXX XX, XXXX | $1,475,000 XXX XXXX |
| XXXXXXXX XXXXXX | XXX XX, XXXX | $1,475,000 XXX XXXX |
| XXXXXXXX XXXXXXX | XXX XX, XXXX | XXX XXXX |
| XXXXXXXX XXXXXX | XXX XX, XXXX | $1,399,000 XXX XXXX |
| XXXXXXXX XXXXXXXX | XXX XX, XXXX | XXX XXXX |
| XXXXXXXX XXXXXX | XXX XX, XXXX | $1,599,999 XXX XXXX |
| XXXXXXXX XXXXXXX | XXX XX, XXXX | XXX XXXX |
| XXXXXXXX XXXXXX | XXX XX, XXXX | $1,399,000 XXX XXXX |

Adjala Central Public School
Elementary: PublicPrincess Margaret Public School
Elementary: PublicMono-Amaranth Public School
Elementary: PublicCaledon Central Public School
Elementary: PublicIsland Lake Public School
Elementary: PublicPrincess Elizabeth Public School
Elementary: PublicDufferin Centre for Continuing Education
Secondary: PublicErin District High School
Secondary: PublicSt Thomas Aquinas Catholic Secondary School
Secondary: CatholicRobert F Hall Catholic Secondary School
Secondary: CatholicWestside Secondary School
Secondary: PublicOrangeville District Secondary School
Secondary: Public- 2 bath
- 4 bed
953371 7th Line, Mono, Ontario • L9W 6E8 • Rural Mono

