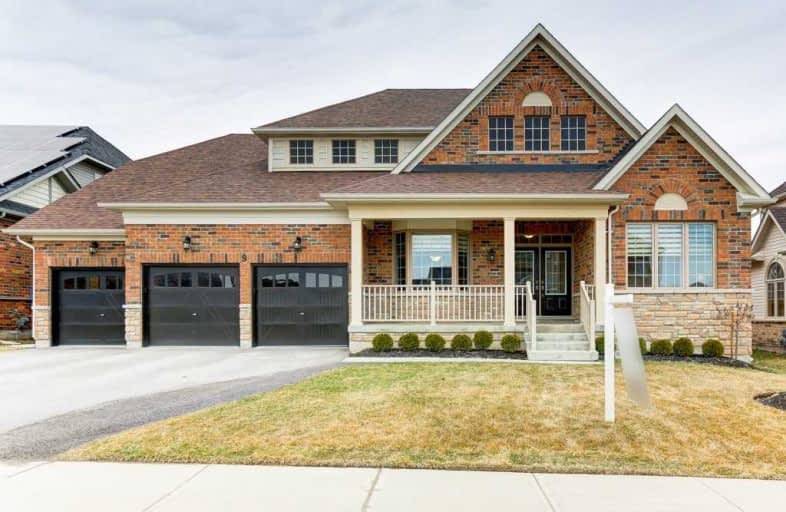Sold on May 31, 2019
Note: Property is not currently for sale or for rent.

-
Type: Detached
-
Style: Bungaloft
-
Size: 3500 sqft
-
Lot Size: 69.98 x 124.67 Feet
-
Age: 0-5 years
-
Taxes: $7,696 per year
-
Days on Site: 43 Days
-
Added: Sep 07, 2019 (1 month on market)
-
Updated:
-
Last Checked: 2 months ago
-
MLS®#: X4421019
-
Listed By: Keller williams real estate associates, brokerage
This Opulant Home Offers +4100 Sqft Of Pristine Living! Gorgeous Executive Estate Home On A Premium Lot, Boosting Curb Appeal With 3 Car Garage, Custom Built Shed, New Fence In A Private Community Surrounded By Nature & Close To Downtown Orangeville & Island Lake Conservation. An Entertainer's Delight; Chef's Kitchen W. High End Finishes Quartz Counter, 8Ft Island, Butler's Pantry, S/S Appliances. With Elegant Finishes & 9 Ft Ceiling. An Absolute Masterpiece!
Extras
S/S Fridge, Stove, Dishwasher, Range Hood, Elfs, All Window Coverings, Exquisite Custom Blinds Tastefully Decorated Quartz, Backsplash, Hrv H/E Furnace
Property Details
Facts for 9 Benson Avenue, Mono
Status
Days on Market: 43
Last Status: Sold
Sold Date: May 31, 2019
Closed Date: Jul 18, 2019
Expiry Date: Jul 18, 2019
Sold Price: $1,145,000
Unavailable Date: May 31, 2019
Input Date: Apr 18, 2019
Property
Status: Sale
Property Type: Detached
Style: Bungaloft
Size (sq ft): 3500
Age: 0-5
Area: Mono
Community: Rural Mono
Availability Date: Flexible
Inside
Bedrooms: 5
Bathrooms: 4
Kitchens: 1
Rooms: 9
Den/Family Room: Yes
Air Conditioning: Central Air
Fireplace: Yes
Laundry Level: Main
Washrooms: 4
Building
Basement: Full
Basement 2: Part Fin
Heat Type: Forced Air
Heat Source: Gas
Exterior: Brick
Water Supply: Municipal
Special Designation: Unknown
Parking
Driveway: Private
Garage Spaces: 3
Garage Type: Built-In
Covered Parking Spaces: 6
Total Parking Spaces: 9
Fees
Tax Year: 2018
Tax Legal Description: Lot 81, Plan 7M66 Subject To An Easement For Entry
Taxes: $7,696
Land
Cross Street: First Line / Hwy 9
Municipality District: Mono
Fronting On: North
Parcel Number: 340201235
Pool: None
Sewer: Sewers
Lot Depth: 124.67 Feet
Lot Frontage: 69.98 Feet
Additional Media
- Virtual Tour: https://vimeo.com/myhomeviewer/review/331229345/21e815b2de
Rooms
Room details for 9 Benson Avenue, Mono
| Type | Dimensions | Description |
|---|---|---|
| Living Main | 3.35 x 3.96 | Hardwood Floor, Large Window, Separate Rm |
| Dining Main | 3.68 x 5.72 | Hardwood Floor, Bow Window, Open Concept |
| Great Rm Main | 5.13 x 6.93 | Hardwood Floor, Fireplace, Open Concept |
| Kitchen Main | 3.35 x 4.45 | Tile Floor, Quartz Counter, Stainless Steel Appl |
| Breakfast Main | 3.35 x 3.96 | Tile Floor, Combined W/Kitchen, W/O To Yard |
| Master Main | 4.24 x 5.46 | Hardwood Floor, 5 Pc Ensuite, His/Hers Closets |
| 2nd Br Main | 3.94 x 5.00 | Hardwood Floor, 5 Pc Bath, Large Closet |
| 3rd Br Main | 3.71 x 4.60 | Hardwood Floor, 5 Pc Bath, Large Closet |
| 4th Br 2nd | 3.68 x 5.26 | Broadloom, Window, Large Closet |
| 5th Br 2nd | 3.66 x 5.26 | Broadloom, Window, Large Closet |
| Family 2nd | 4.37 x 5.18 | Broadloom, Combined W/Br, Open Concept |
| XXXXXXXX | XXX XX, XXXX |
XXXX XXX XXXX |
$X,XXX,XXX |
| XXX XX, XXXX |
XXXXXX XXX XXXX |
$X,XXX,XXX | |
| XXXXXXXX | XXX XX, XXXX |
XXXX XXX XXXX |
$XXX,XXX |
| XXX XX, XXXX |
XXXXXX XXX XXXX |
$XXX,XXX | |
| XXXXXXXX | XXX XX, XXXX |
XXXXXXX XXX XXXX |
|
| XXX XX, XXXX |
XXXXXX XXX XXXX |
$X,XXX,XXX |
| XXXXXXXX XXXX | XXX XX, XXXX | $1,145,000 XXX XXXX |
| XXXXXXXX XXXXXX | XXX XX, XXXX | $1,178,888 XXX XXXX |
| XXXXXXXX XXXX | XXX XX, XXXX | $958,000 XXX XXXX |
| XXXXXXXX XXXXXX | XXX XX, XXXX | $999,999 XXX XXXX |
| XXXXXXXX XXXXXXX | XXX XX, XXXX | XXX XXXX |
| XXXXXXXX XXXXXX | XXX XX, XXXX | $1,149,900 XXX XXXX |

St Peter Separate School
Elementary: CatholicPrincess Margaret Public School
Elementary: PublicParkinson Centennial School
Elementary: PublicMono-Amaranth Public School
Elementary: PublicIsland Lake Public School
Elementary: PublicPrincess Elizabeth Public School
Elementary: PublicDufferin Centre for Continuing Education
Secondary: PublicErin District High School
Secondary: PublicRobert F Hall Catholic Secondary School
Secondary: CatholicCentre Dufferin District High School
Secondary: PublicWestside Secondary School
Secondary: PublicOrangeville District Secondary School
Secondary: Public- 4 bath
- 8 bed
- 3500 sqft
H-50 Third Street, Orangeville, Ontario • L9W 3B1 • Orangeville
- 3 bath
- 5 bed
- 2000 sqft
8 Church Street, Orangeville, Ontario • L9W 1N2 • Orangeville




