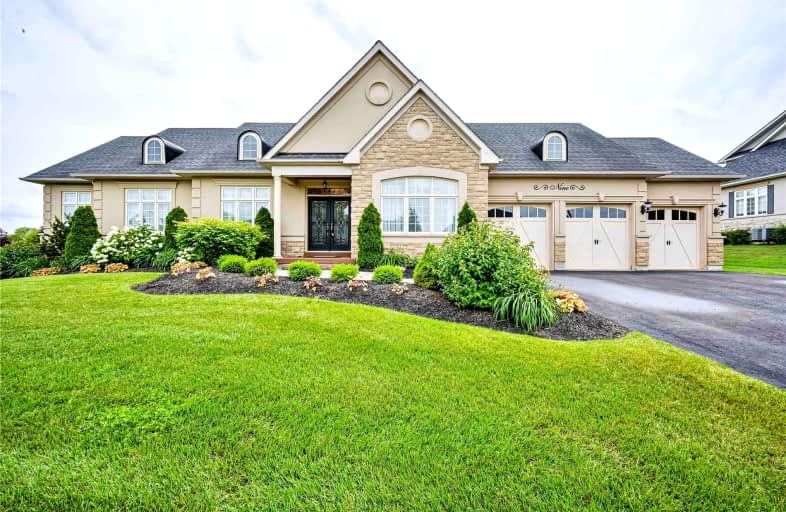Sold on Dec 14, 2022
Note: Property is not currently for sale or for rent.

-
Type: Detached
-
Style: Bungalow
-
Lot Size: 120.08 x 282.83 Feet
-
Age: No Data
-
Taxes: $6,356 per year
-
Days on Site: 55 Days
-
Added: Oct 20, 2022 (1 month on market)
-
Updated:
-
Last Checked: 2 months ago
-
MLS®#: X5802382
-
Listed By: Century 21 millennium inc., brokerage
Wow!! This Fabulous Property At This Price???? 3 Bed Bungalow With A Huge Lot, Inground Salt Water Pool With Backyard Oasis, Pergola W/Sitting Area, Professional Landscaping And Wrought Iron Fence! Come Inside And See That We Have Lots Of Natural Light With Large Windows In All Rooms. Hardwood Floor In Open Concept Living Room As Well As Gas Fireplace To Cozy Up To On The Cooler Days. Large Kitchen With Island W/Double Sink And Dishwasher, Built In Oven/ Microwave, New Counter Top Stove And Walkout To Back Yard And Pool! Butlers Pantry Connects Your Kitchen To Your Formal Dining Room! Laundry Room Also Has Access To 3 Car Garage And Second Exit To The Side Of The House. 3 Bedrooms With Large Windows, Great Ensuite Bath In Primary Room As Well As Walk-In Closet. Basement Has Drywall On Walls And Ceiling, Just Waiting For Your Finishing Touches And Flooring!
Extras
Home Is 2067S.F. On Main Floor As Per Mpac , Pool House With Pool Related Equipment, ,I/G Sprinkler System, R/I Central Vac, Washer/Dryer, Pool Installed 2015, Sand Filter 2020, Heater 2022
Property Details
Facts for 9 Masters Creek Boulevard, Mono
Status
Days on Market: 55
Last Status: Sold
Sold Date: Dec 14, 2022
Closed Date: Jan 23, 2023
Expiry Date: Jan 31, 2023
Sold Price: $1,575,000
Unavailable Date: Dec 14, 2022
Input Date: Oct 21, 2022
Property
Status: Sale
Property Type: Detached
Style: Bungalow
Area: Mono
Community: Rural Mono
Availability Date: 60-90 Tba
Inside
Bedrooms: 3
Bathrooms: 3
Kitchens: 1
Rooms: 6
Den/Family Room: No
Air Conditioning: Central Air
Fireplace: Yes
Laundry Level: Main
Washrooms: 3
Building
Basement: Full
Basement 2: Part Fin
Heat Type: Forced Air
Heat Source: Gas
Exterior: Stone
Exterior: Stucco/Plaster
Water Supply: Municipal
Special Designation: Unknown
Parking
Driveway: Private
Garage Spaces: 3
Garage Type: Attached
Covered Parking Spaces: 4
Total Parking Spaces: 7
Fees
Tax Year: 2022
Tax Legal Description: Lot 29, Plan7M39, Mono S/T Ease For Reentry
Taxes: $6,356
Highlights
Feature: Fenced Yard
Feature: Rolling
Land
Cross Street: Orchard/Masters Cree
Municipality District: Mono
Fronting On: South
Pool: Inground
Sewer: Septic
Lot Depth: 282.83 Feet
Lot Frontage: 120.08 Feet
Additional Media
- Virtual Tour: http://www.9MastersCreek.com/unbranded/
Rooms
Room details for 9 Masters Creek Boulevard, Mono
| Type | Dimensions | Description |
|---|---|---|
| Dining Main | 3.76 x 3.58 | Large Window, Coffered Ceiling, Crown Moulding |
| Kitchen Main | 6.25 x 3.66 | Centre Island, Breakfast Area, W/O To Pool |
| Great Rm Main | 5.08 x 5.13 | Open Concept, Gas Fireplace, Large Window |
| Prim Bdrm Main | 4.27 x 4.88 | 4 Pc Ensuite, W/I Closet, Fireplace |
| 2nd Br Main | 3.30 x 3.35 | Large Window, Broadloom |
| 3rd Br Main | 3.35 x 3.35 | Large Window, Broadloom |
| Laundry Main | 1.83 x 4.57 | W/O To Yard, O/Looks Pool, Access To Garage |
| Sitting Bsmt | 3.40 x 5.49 | Closet, Window |
| Great Rm Bsmt | 4.27 x 10.19 | Concrete Floor |
| Rec Bsmt | 7.92 x 3.66 | Concrete Floor |
| Cold/Cant Bsmt | 1.83 x 4.88 | Concrete Floor |
| XXXXXXXX | XXX XX, XXXX |
XXXX XXX XXXX |
$X,XXX,XXX |
| XXX XX, XXXX |
XXXXXX XXX XXXX |
$X,XXX,XXX | |
| XXXXXXXX | XXX XX, XXXX |
XXXXXXX XXX XXXX |
|
| XXX XX, XXXX |
XXXXXX XXX XXXX |
$X,XXX,XXX | |
| XXXXXXXX | XXX XX, XXXX |
XXXXXXX XXX XXXX |
|
| XXX XX, XXXX |
XXXXXX XXX XXXX |
$X,XXX,XXX | |
| XXXXXXXX | XXX XX, XXXX |
XXXXXXX XXX XXXX |
|
| XXX XX, XXXX |
XXXXXX XXX XXXX |
$X,XXX,XXX |
| XXXXXXXX XXXX | XXX XX, XXXX | $1,575,000 XXX XXXX |
| XXXXXXXX XXXXXX | XXX XX, XXXX | $1,599,000 XXX XXXX |
| XXXXXXXX XXXXXXX | XXX XX, XXXX | XXX XXXX |
| XXXXXXXX XXXXXX | XXX XX, XXXX | $1,779,000 XXX XXXX |
| XXXXXXXX XXXXXXX | XXX XX, XXXX | XXX XXXX |
| XXXXXXXX XXXXXX | XXX XX, XXXX | $1,849,000 XXX XXXX |
| XXXXXXXX XXXXXXX | XXX XX, XXXX | XXX XXXX |
| XXXXXXXX XXXXXX | XXX XX, XXXX | $1,899,000 XXX XXXX |

St Peter Separate School
Elementary: CatholicMono-Amaranth Public School
Elementary: PublicCredit Meadows Elementary School
Elementary: PublicSt Benedict Elementary School
Elementary: CatholicSt Andrew School
Elementary: CatholicPrincess Elizabeth Public School
Elementary: PublicDufferin Centre for Continuing Education
Secondary: PublicErin District High School
Secondary: PublicRobert F Hall Catholic Secondary School
Secondary: CatholicCentre Dufferin District High School
Secondary: PublicWestside Secondary School
Secondary: PublicOrangeville District Secondary School
Secondary: Public- 5 bath
- 5 bed
- 3500 sqft
26 Riverside Drive, Mono, Ontario • L9W 6L4 • Rural Mono
- 3 bath
- 4 bed
286194 County Road 10, Mono, Ontario • L9W 6P6 • Rural Mono
- 3 bath
- 3 bed
33 Riverside Drive, Mono, Ontario • L9W 6L5 • Rural Mono





