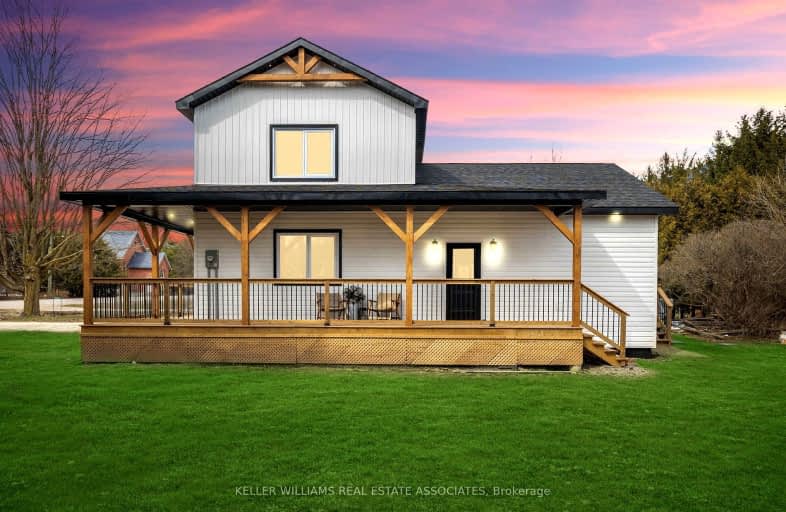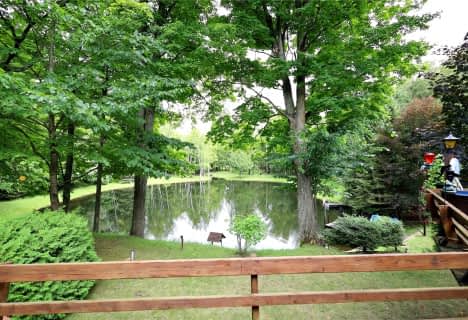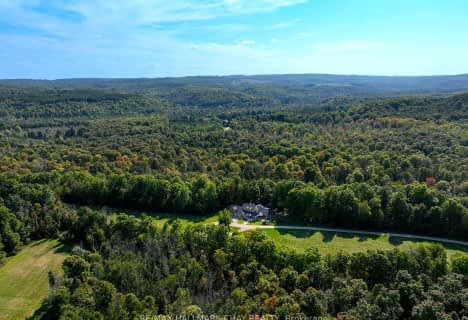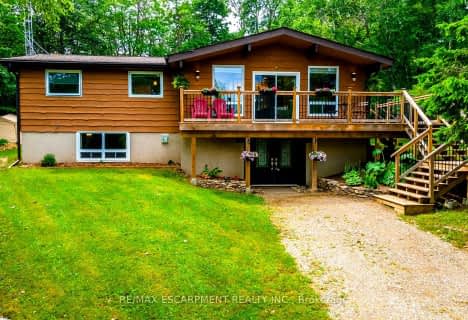Car-Dependent
- Almost all errands require a car.
Somewhat Bikeable
- Most errands require a car.

Nottawasaga and Creemore Public School
Elementary: PublicPrimrose Elementary School
Elementary: PublicTosorontio Central Public School
Elementary: PublicHyland Heights Elementary School
Elementary: PublicCentennial Hylands Elementary School
Elementary: PublicGlenbrook Elementary School
Elementary: PublicAlliston Campus
Secondary: PublicStayner Collegiate Institute
Secondary: PublicNottawasaga Pines Secondary School
Secondary: PublicCentre Dufferin District High School
Secondary: PublicOrangeville District Secondary School
Secondary: PublicBanting Memorial District High School
Secondary: Public-
Community Park - Horning's Mills
Horning's Mills ON 9.09km -
Old Everett Park
Everett ON L0M 1J0 13.97km -
Greenwood Park
Shelburne ON 15.54km
-
TD Bank Financial Group
187 Mill St, Creemore ON L0M 1G0 12.89km -
CIBC
508563 Hwy 89, Rosemont ON L0N 1R0 13.81km -
TD Bank Financial Group
2802 County Rd 42, Stayner ON L0M 1S0 14.29km











