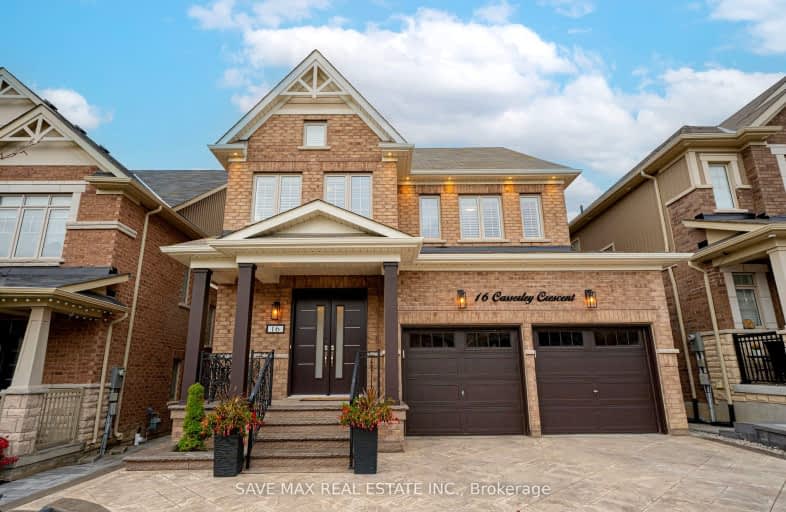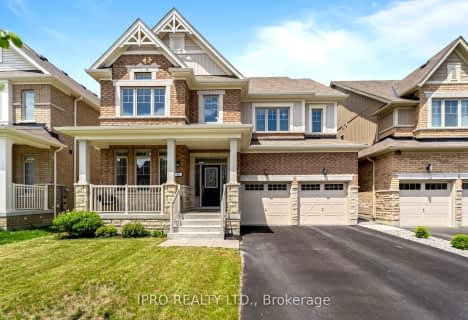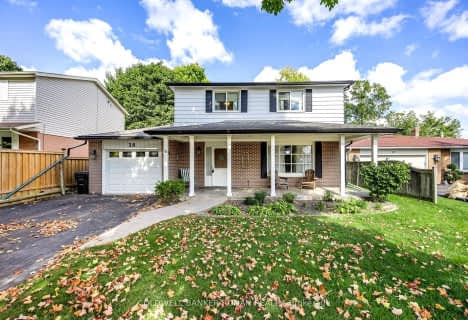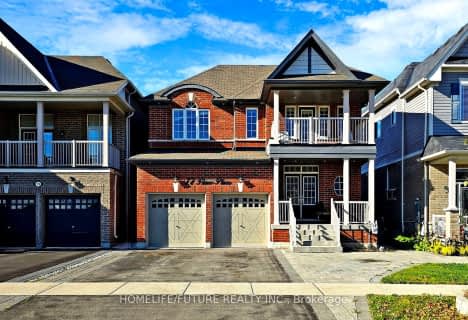
Car-Dependent
- Almost all errands require a car.
Somewhat Bikeable
- Most errands require a car.

Tecumseth South Central Public School
Elementary: PublicSt James Separate School
Elementary: CatholicTottenham Public School
Elementary: PublicFather F X O'Reilly School
Elementary: CatholicTecumseth Beeton Elementary School
Elementary: PublicPalgrave Public School
Elementary: PublicAlliston Campus
Secondary: PublicSt Thomas Aquinas Catholic Secondary School
Secondary: CatholicRobert F Hall Catholic Secondary School
Secondary: CatholicHumberview Secondary School
Secondary: PublicSt. Michael Catholic Secondary School
Secondary: CatholicBanting Memorial District High School
Secondary: Public-
Alliston Soccer Fields
New Tecumseth ON 15.22km -
Dicks Dam Park
Caledon ON 15.27km -
Centennial Park Trail, King City
King ON 19km
-
TD Bank Financial Group
28 Queen St N, Bolton ON L7E 1B9 15.4km -
Scotiabank
13 Victoria St W, New Tecumseth ON L9R 1S9 16.8km -
BMO Bank of Montreal
2 Victoria St W (Church St N), Alliston ON L9R 1S8 16.84km
- 5 bath
- 5 bed
- 3500 sqft
62 Sandhill Crescent, Adjala Tosorontio, Ontario • L0G 1W0 • Colgan
- 4 bath
- 4 bed
- 3000 sqft
194 McGahey Street, New Tecumseth, Ontario • L0G 1W0 • Tottenham
- 3 bath
- 4 bed
- 2500 sqft
29 Watson Drive South, New Tecumseth, Ontario • L0G 1W0 • Tottenham

















