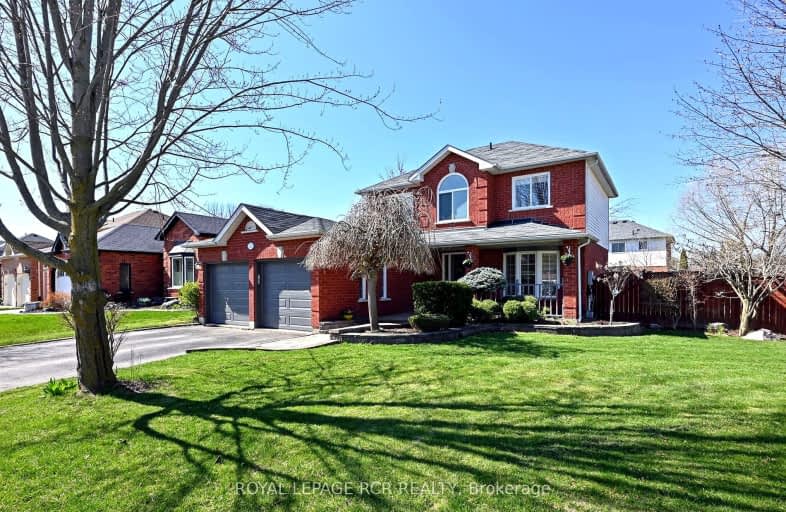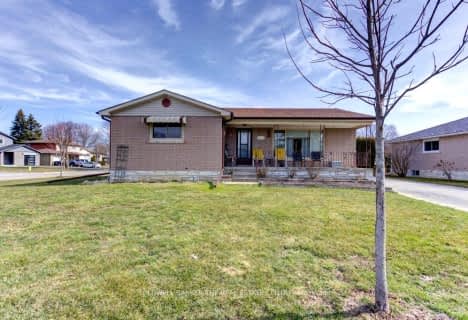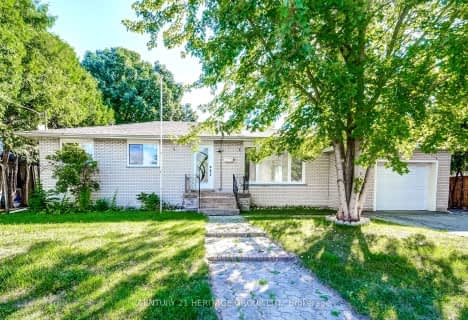Car-Dependent
- Most errands require a car.
Somewhat Bikeable
- Most errands require a car.

Boyne River Public School
Elementary: PublicBaxter Central Public School
Elementary: PublicHoly Family School
Elementary: CatholicSt Paul's Separate School
Elementary: CatholicErnest Cumberland Elementary School
Elementary: PublicAlliston Union Public School
Elementary: PublicAlliston Campus
Secondary: PublicÉcole secondaire Roméo Dallaire
Secondary: PublicSt Thomas Aquinas Catholic Secondary School
Secondary: CatholicNottawasaga Pines Secondary School
Secondary: PublicBear Creek Secondary School
Secondary: PublicBanting Memorial District High School
Secondary: Public-
Adventure Playground at Riverdale Park
King St N, Alliston ON 0.79km -
Riverdale Park
0.84km -
JW Taylor Park
Alliston ON L9R 0C7 1.73km
-
TD Bank Financial Group
6 Victoria St W, Alliston ON L9R 1S8 1.02km -
TD Canada Trust ATM
6 Victoria St W, Alliston ON L9R 1S8 1.01km -
RBC Royal Bank ATM
52 Queen St, Cookstown ON L0L 1L0 13.93km
- 3 bath
- 4 bed
- 2000 sqft
68 John W Taylor Avenue, New Tecumseth, Ontario • L9R 0B5 • Alliston
- 3 bath
- 3 bed
- 1500 sqft
266 Albert Street East, New Tecumseth, Ontario • L9R 1J7 • Alliston
- 4 bath
- 4 bed
- 2000 sqft
255 John W. Taylor Avenue, New Tecumseth, Ontario • L9R 0J5 • Alliston






















