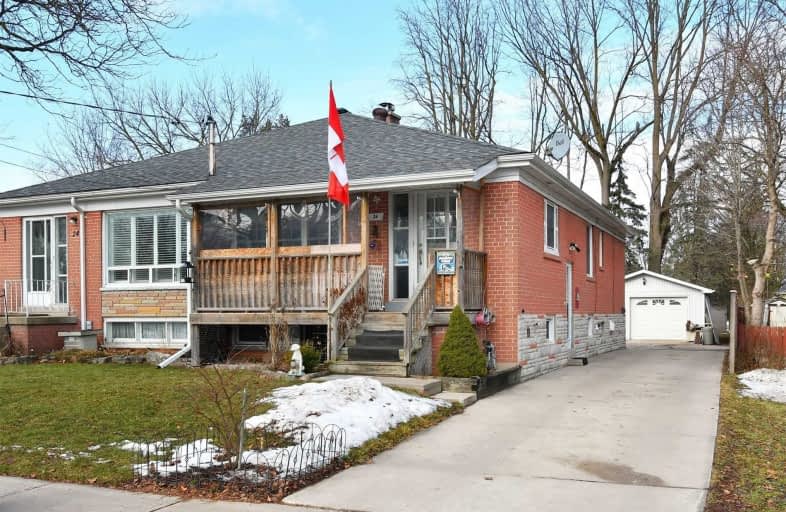
Boyne River Public School
Elementary: Public
1.71 km
Monsignor J E Ronan Catholic School
Elementary: Catholic
9.05 km
Holy Family School
Elementary: Catholic
1.21 km
St Paul's Separate School
Elementary: Catholic
1.65 km
Ernest Cumberland Elementary School
Elementary: Public
1.49 km
Alliston Union Public School
Elementary: Public
1.38 km
Alliston Campus
Secondary: Public
0.49 km
École secondaire Roméo Dallaire
Secondary: Public
22.94 km
St Thomas Aquinas Catholic Secondary School
Secondary: Catholic
13.61 km
Nottawasaga Pines Secondary School
Secondary: Public
18.12 km
Bear Creek Secondary School
Secondary: Public
22.77 km
Banting Memorial District High School
Secondary: Public
0.77 km


