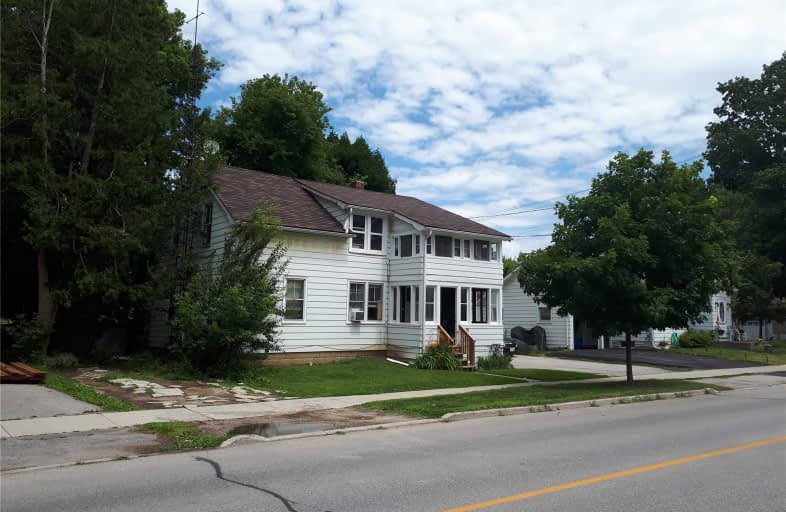
Boyne River Public School
Elementary: Public
1.61 km
Monsignor J E Ronan Catholic School
Elementary: Catholic
9.14 km
Holy Family School
Elementary: Catholic
1.30 km
St Paul's Separate School
Elementary: Catholic
1.53 km
Ernest Cumberland Elementary School
Elementary: Public
1.56 km
Alliston Union Public School
Elementary: Public
1.27 km
Alliston Campus
Secondary: Public
0.44 km
École secondaire Roméo Dallaire
Secondary: Public
22.83 km
St Thomas Aquinas Catholic Secondary School
Secondary: Catholic
13.72 km
Nottawasaga Pines Secondary School
Secondary: Public
18.00 km
Bear Creek Secondary School
Secondary: Public
22.67 km
Banting Memorial District High School
Secondary: Public
0.68 km


