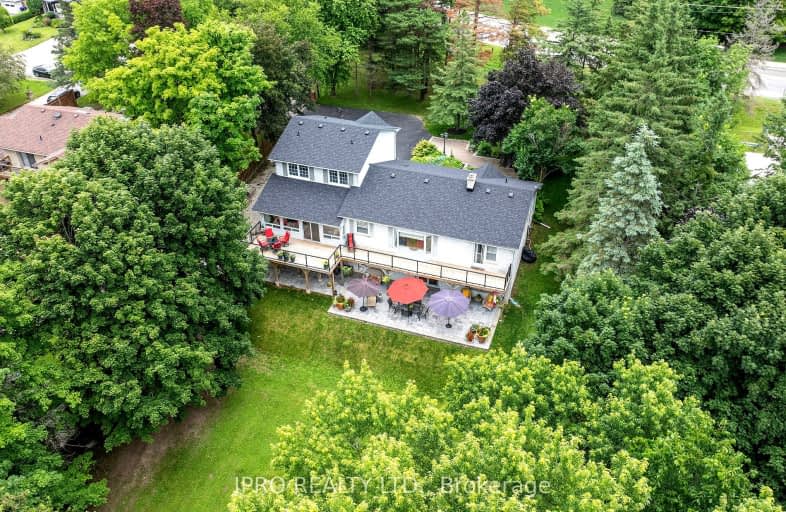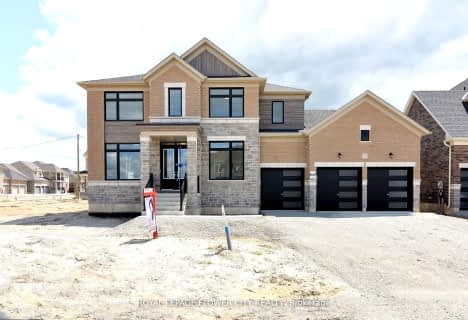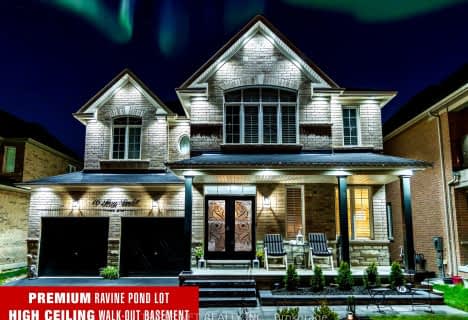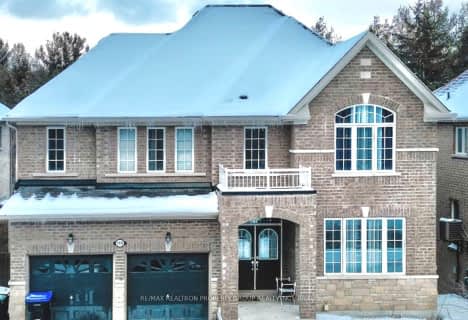Car-Dependent
- Almost all errands require a car.

Tecumseth South Central Public School
Elementary: PublicSt James Separate School
Elementary: CatholicTottenham Public School
Elementary: PublicFather F X O'Reilly School
Elementary: CatholicTecumseth Beeton Elementary School
Elementary: PublicPalgrave Public School
Elementary: PublicAlliston Campus
Secondary: PublicSt Thomas Aquinas Catholic Secondary School
Secondary: CatholicRobert F Hall Catholic Secondary School
Secondary: CatholicHumberview Secondary School
Secondary: PublicSt. Michael Catholic Secondary School
Secondary: CatholicBanting Memorial District High School
Secondary: Public-
Sharpe Park
Proctor, New Tecumseth ON L0G 1W0 0.96km -
Leisuretime Trailer Park
8.44km -
Alliston Soccer Fields
New Tecumseth ON 14.64km
-
TD Bank Financial Group
Hwy 89 West, New Tecumseth ON 15.84km -
BMO Bank of Montreal
2 Victoria St W (Church St N), Alliston ON L9R 1S8 16.11km -
RBC Royal Bank
4 King St N, Alliston ON L9R 1L9 16.17km
- 4 bath
- 4 bed
- 2500 sqft
190 McGahey Street, New Tecumseth, Ontario • L0G 1W0 • Tottenham
- 4 bath
- 4 bed
- 2000 sqft
166 Mcgahey Street, New Tecumseth, Ontario • L0G 1W0 • Tottenham



















