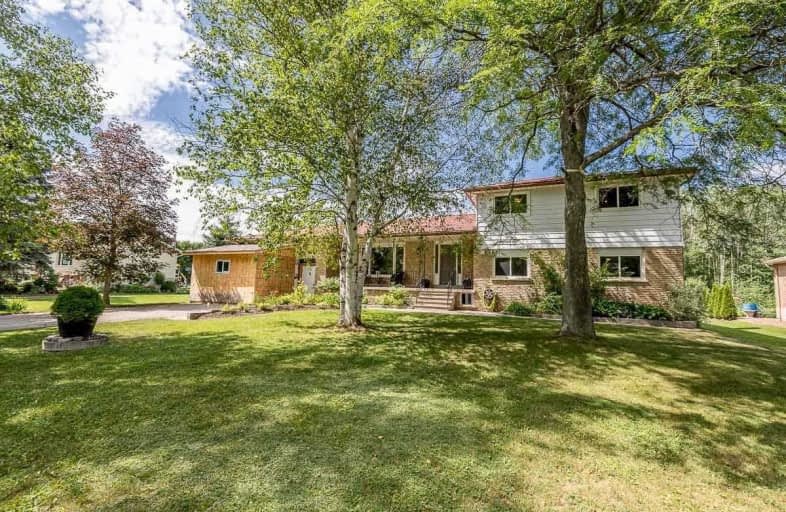
Tecumseth South Central Public School
Elementary: Public
1.78 km
Monsignor J E Ronan Catholic School
Elementary: Catholic
5.73 km
Tottenham Public School
Elementary: Public
4.96 km
Father F X O'Reilly School
Elementary: Catholic
4.83 km
St Patrick Catholic Elementary School
Elementary: Catholic
7.25 km
Tecumseth Beeton Elementary School
Elementary: Public
4.50 km
Alliston Campus
Secondary: Public
15.14 km
Holy Trinity High School
Secondary: Catholic
15.39 km
St Thomas Aquinas Catholic Secondary School
Secondary: Catholic
4.72 km
Humberview Secondary School
Secondary: Public
17.66 km
St. Michael Catholic Secondary School
Secondary: Catholic
16.99 km
Banting Memorial District High School
Secondary: Public
14.83 km


