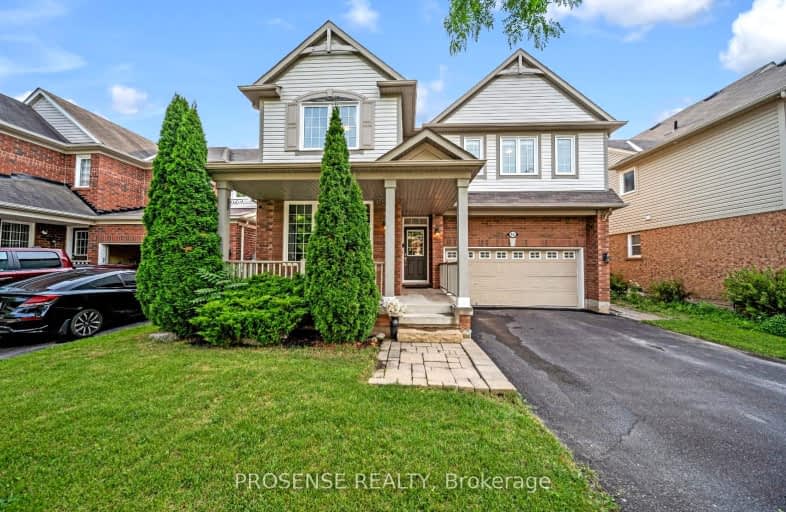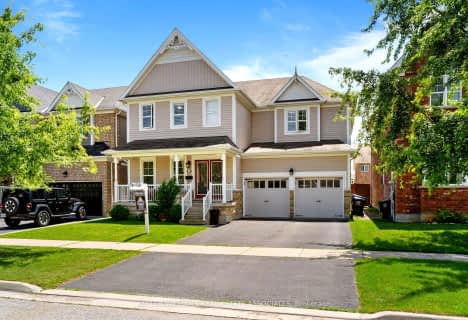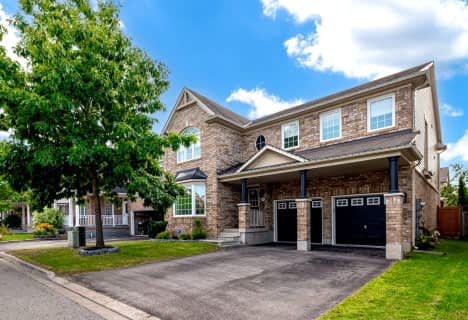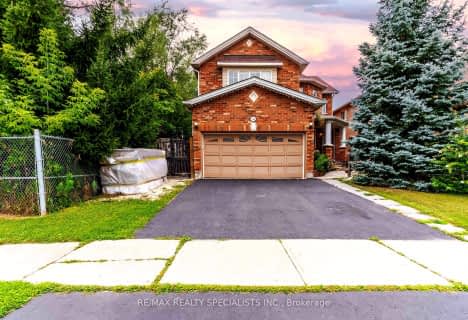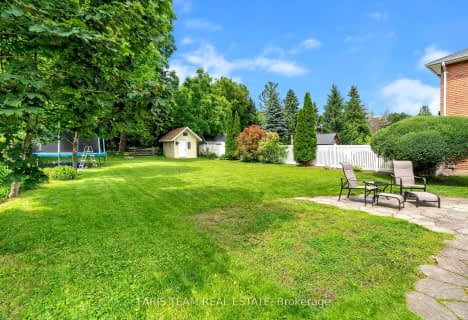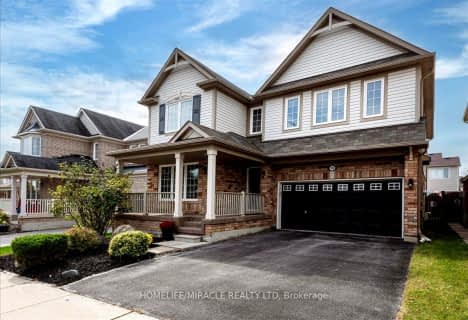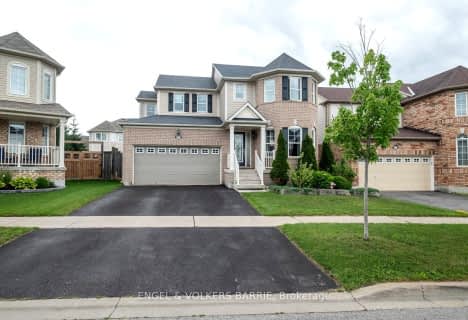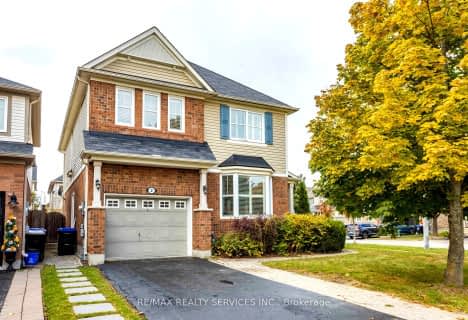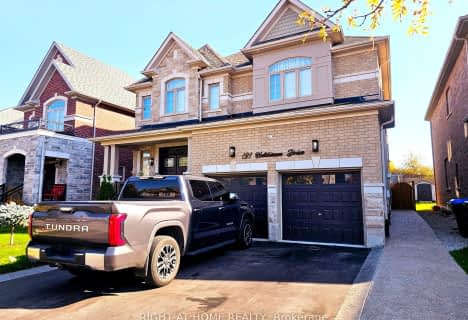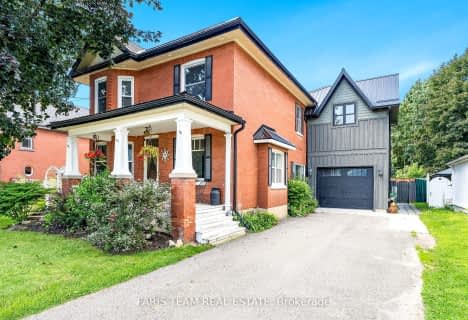Car-Dependent
- Almost all errands require a car.
Somewhat Bikeable
- Most errands require a car.

Boyne River Public School
Elementary: PublicBaxter Central Public School
Elementary: PublicHoly Family School
Elementary: CatholicSt Paul's Separate School
Elementary: CatholicErnest Cumberland Elementary School
Elementary: PublicAlliston Union Public School
Elementary: PublicAlliston Campus
Secondary: PublicÉcole secondaire Roméo Dallaire
Secondary: PublicSt Thomas Aquinas Catholic Secondary School
Secondary: CatholicNottawasaga Pines Secondary School
Secondary: PublicBear Creek Secondary School
Secondary: PublicBanting Memorial District High School
Secondary: Public-
Forks of the Credit Provincial Park
McLaren Rd (Charleston Sideroad), Caledon ON L7K 2H8 1.64km -
Riverdale Park
2.05km -
Adventure Playground at Riverdale Park
King St N, Alliston ON 2.15km
-
President's Choice Financial ATM
67 Victoria St E, Alliston ON L9R 1L5 1.42km -
BMO Bank of Montreal
2 Victoria St W (Church St N), Alliston ON L9R 1S8 1.65km -
TD Canada Trust ATM
6 Victoria St W, Alliston ON L9R 1S8 1.67km
- 4 bath
- 4 bed
- 3500 sqft
44 Elizabeth Street, New Tecumseth, Ontario • L9R 1H7 • Alliston
- 3 bath
- 5 bed
- 3000 sqft
54 Nelson Street West, New Tecumseth, Ontario • L9R 1H5 • Alliston
