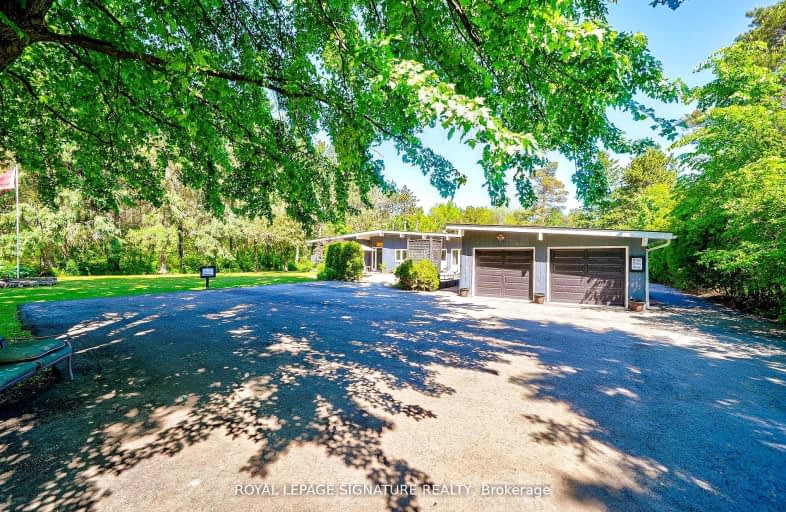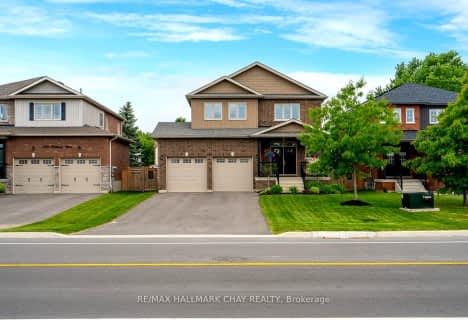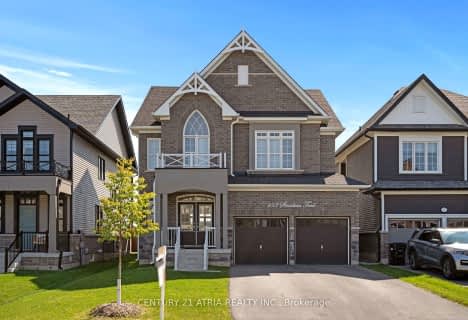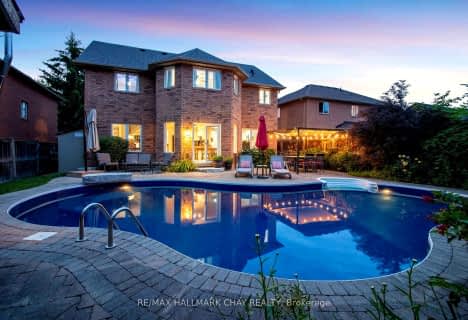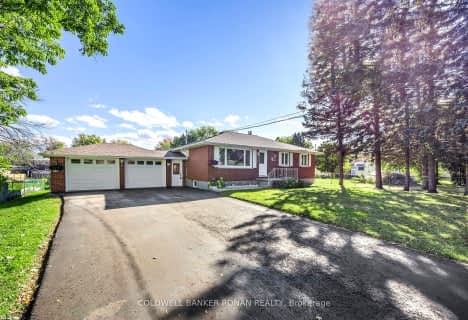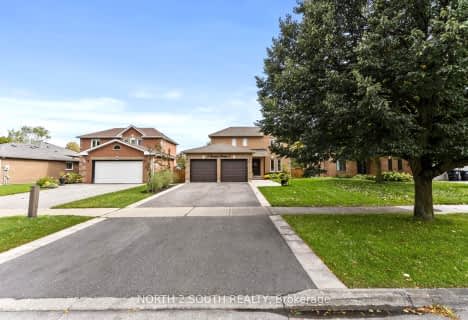Car-Dependent
- Almost all errands require a car.
Somewhat Bikeable
- Most errands require a car.

Tecumseth South Central Public School
Elementary: PublicSt James Separate School
Elementary: CatholicMonsignor J E Ronan Catholic School
Elementary: CatholicTottenham Public School
Elementary: PublicFather F X O'Reilly School
Elementary: CatholicTecumseth Beeton Elementary School
Elementary: PublicAlliston Campus
Secondary: PublicSt Thomas Aquinas Catholic Secondary School
Secondary: CatholicRobert F Hall Catholic Secondary School
Secondary: CatholicHumberview Secondary School
Secondary: PublicSt. Michael Catholic Secondary School
Secondary: CatholicBanting Memorial District High School
Secondary: Public-
Scanlon Creek Conservation
RR 2 Stn Main, Bradford ON L3Z 2A5 2.1km -
Alliston Soccer Fields
New Tecumseth ON 7km -
McCarroll Park
New Tecumseth ON L9R 1C4 8.12km
-
RBC Royal Bank
12 Main St, Beeton ON L0G 1A0 2.43km -
RBC Royal Bank
2 Queen St S (mill street), Tottenham ON L0G 1W0 7.11km -
CIBC
55 Queen St S, Tottenham ON L0G 1W0 7.37km
