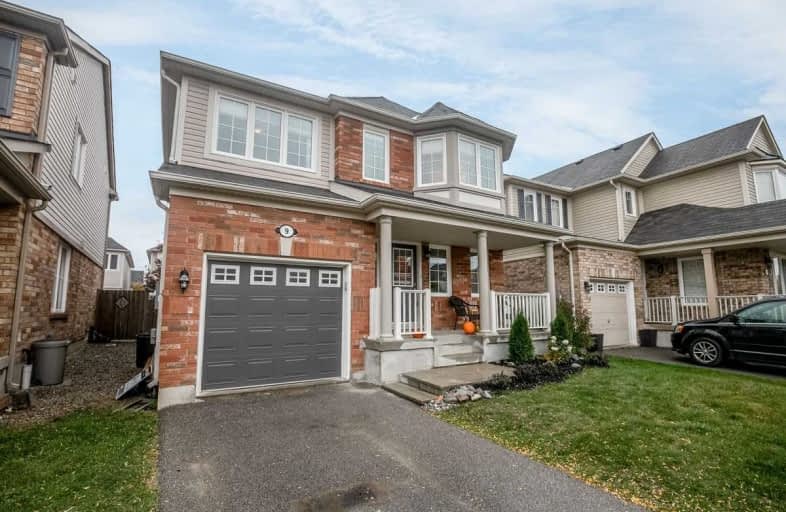
Boyne River Public School
Elementary: Public
0.34 km
Baxter Central Public School
Elementary: Public
9.30 km
Holy Family School
Elementary: Catholic
3.19 km
St Paul's Separate School
Elementary: Catholic
1.57 km
Ernest Cumberland Elementary School
Elementary: Public
3.45 km
Alliston Union Public School
Elementary: Public
1.79 km
Alliston Campus
Secondary: Public
2.12 km
École secondaire Roméo Dallaire
Secondary: Public
21.01 km
St Thomas Aquinas Catholic Secondary School
Secondary: Catholic
14.58 km
Nottawasaga Pines Secondary School
Secondary: Public
16.88 km
Bear Creek Secondary School
Secondary: Public
20.88 km
Banting Memorial District High School
Secondary: Public
1.21 km



