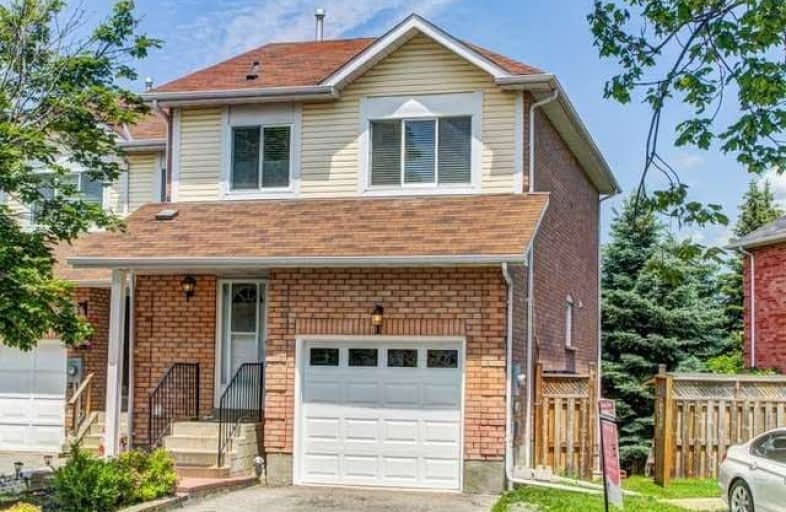Sold on Jul 14, 2017
Note: Property is not currently for sale or for rent.

-
Type: Condo Townhouse
-
Style: 2-Storey
-
Size: 1400 sqft
-
Pets: Restrict
-
Age: No Data
-
Taxes: $2,551 per year
-
Maintenance Fees: 127.5 /mo
-
Days on Site: 16 Days
-
Added: Sep 07, 2019 (2 weeks on market)
-
Updated:
-
Last Checked: 2 months ago
-
MLS®#: N3857077
-
Listed By: Keller williams referred realty, brokerage
Check Out This Gorgeous 3 Bedroom, 2.5 Bathroom End-Unit Townhome In Newmarket's East End. Big, Bright Rooms, Freshly Painted, Hardwood Floors On The Main. Lots Of Big Windows. Spacious Bedrooms. Finished Basement Features 3 Piece Bath And Walk-Out. Relax On The New Deck. Large Backyard Backs Onto Evergreen Lined Ravine. No Neighbours Behind! Quiet Family Neighbourhood. 2 Playgrounds. Close To Hospital, Steps To Public Transit. Minutes To 404!
Extras
Stainless Steel Appliances, Brand New Whirlpool Dishwasher. Fridge, Stove Washer & Dryer Included. New Garage Door 2017. Furnace 2014, A/C 2013. Low Maintenance Fees.
Property Details
Facts for 1 McKinnon Court, Newmarket
Status
Days on Market: 16
Last Status: Sold
Sold Date: Jul 14, 2017
Closed Date: Aug 14, 2017
Expiry Date: Oct 01, 2017
Sold Price: $582,000
Unavailable Date: Jul 14, 2017
Input Date: Jun 28, 2017
Prior LSC: Listing with no contract changes
Property
Status: Sale
Property Type: Condo Townhouse
Style: 2-Storey
Size (sq ft): 1400
Area: Newmarket
Community: Gorham-College Manor
Availability Date: 45 Days
Inside
Bedrooms: 3
Bathrooms: 3
Kitchens: 1
Rooms: 6
Den/Family Room: No
Patio Terrace: None
Unit Exposure: North
Air Conditioning: Central Air
Fireplace: No
Ensuite Laundry: Yes
Washrooms: 3
Building
Stories: 1
Basement: Finished
Heat Type: Forced Air
Heat Source: Gas
Exterior: Brick
Exterior: Vinyl Siding
Special Designation: Unknown
Parking
Parking Included: Yes
Garage Type: Built-In
Parking Designation: Owned
Parking Features: Private
Covered Parking Spaces: 2
Total Parking Spaces: 3
Garage: 1
Locker
Locker: None
Fees
Tax Year: 2017
Taxes Included: No
Building Insurance Included: Yes
Cable Included: No
Central A/C Included: No
Common Elements Included: Yes
Heating Included: No
Hydro Included: No
Water Included: No
Taxes: $2,551
Highlights
Amenity: Visitor Parking
Feature: Fenced Yard
Feature: Hospital
Feature: Library
Feature: Park
Feature: Place Of Worship
Feature: Public Transit
Land
Cross Street: Leslie St & Crowder
Municipality District: Newmarket
Zoning: Residential
Condo
Condo Registry Office: YRCC
Condo Corp#: 842
Property Management: Vero Property Management 905-696-8376
Rooms
Room details for 1 McKinnon Court, Newmarket
| Type | Dimensions | Description |
|---|---|---|
| Living Ground | 3.28 x 5.75 | Hardwood Floor, O/Looks Backyard, Combined W/Dining |
| Dining Ground | 3.28 x 5.75 | Hardwood Floor, O/Looks Backyard, Combined W/Living |
| Kitchen Ground | 3.15 x 3.28 | Hardwood Floor, Window, Backsplash |
| Master 2nd | 4.93 x 3.00 | Broadloom, Double Closet, O/Looks Frontyard |
| 2nd Br 2nd | 2.80 x 2.89 | Broadloom, Double Closet, O/Looks Backyard |
| 3rd Br 2nd | 2.62 x 2.70 | Broadloom, Double Closet, O/Looks Backyard |
| Rec Bsmt | 6.45 x 5.56 | Walk-Out, Parquet Floor |
| XXXXXXXX | XXX XX, XXXX |
XXXX XXX XXXX |
$XXX,XXX |
| XXX XX, XXXX |
XXXXXX XXX XXXX |
$XXX,XXX |
| XXXXXXXX XXXX | XXX XX, XXXX | $582,000 XXX XXXX |
| XXXXXXXX XXXXXX | XXX XX, XXXX | $598,000 XXX XXXX |

Glen Cedar Public School
Elementary: PublicPrince Charles Public School
Elementary: PublicStonehaven Elementary School
Elementary: PublicNotre Dame Catholic Elementary School
Elementary: CatholicBogart Public School
Elementary: PublicMazo De La Roche Public School
Elementary: PublicDr John M Denison Secondary School
Secondary: PublicSacred Heart Catholic High School
Secondary: CatholicSir William Mulock Secondary School
Secondary: PublicHuron Heights Secondary School
Secondary: PublicNewmarket High School
Secondary: PublicSt Maximilian Kolbe High School
Secondary: Catholic

