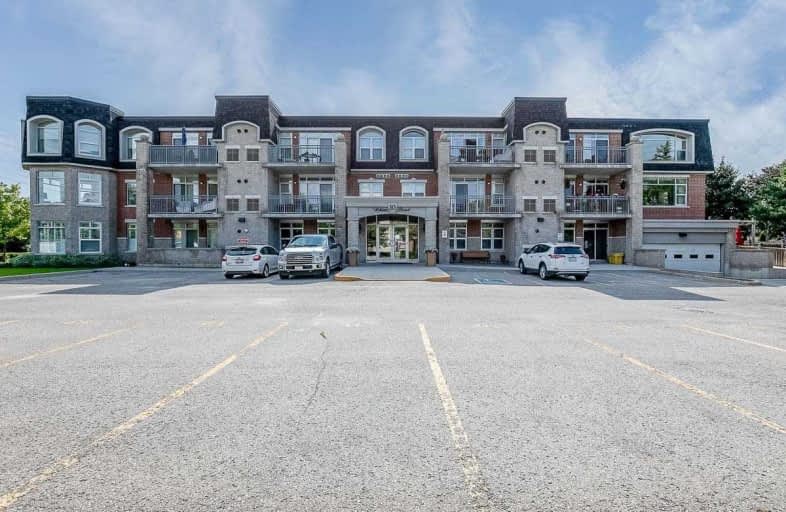Car-Dependent
- Most errands require a car.
Some Transit
- Most errands require a car.
Bikeable
- Some errands can be accomplished on bike.

Glen Cedar Public School
Elementary: PublicPrince Charles Public School
Elementary: PublicMeadowbrook Public School
Elementary: PublicSt Elizabeth Seton Catholic Elementary School
Elementary: CatholicBogart Public School
Elementary: PublicMazo De La Roche Public School
Elementary: PublicDr John M Denison Secondary School
Secondary: PublicSacred Heart Catholic High School
Secondary: CatholicSir William Mulock Secondary School
Secondary: PublicHuron Heights Secondary School
Secondary: PublicNewmarket High School
Secondary: PublicSt Maximilian Kolbe High School
Secondary: Catholic-
Fionn MacCool's Irish Pub
17315 Leslie St, Newmarket, ON L3Y 0A4 0.82km -
Lion Pub and Grill
1091 Gorham Street, Newmarket, ON L3Y 8X7 1.13km -
St Louis Bar and Grill
17074 Leslie Street, Unit 1, Newmarket, ON L3Y 8V8 1.36km
-
Tim Hortons
1111 Davis Drive, Newmarket, ON L3Y 8X2 0.7km -
McDonald's
1100 Davis Drive, Newmarket, ON L3Y 7V1 0.78km -
Starbucks
17285 Leslie Street, Newmarket, ON L3Y 0A4 0.87km
-
Fit4Less
1111 Davis Dr, Unit 35, Newmarket, ON L3Y 8X2 0.73km -
Matrix of Motion
1110 Stellar Drive, Unit 104, Newmarket, ON L3Y 7B7 1.4km -
GoodLife Fitness
20 Davis Drive, Newmarket, ON L3Y 2M7 3.34km
-
Medi-Mart Rx
712 Davis Drive, Newmarket, ON L3Y 8C3 0.73km -
Shoppers Drug Mart
1111 Davis Drive, Newmarket, ON L3Y 7V1 0.78km -
New Care Pharmacy
17730 Leslie Street, Unit 109, Newmarket, ON L3Y 3E4 0.87km
-
Sho Sushi & Roll
17 Alexander Road, Newmarket, ON L3Y 3J2 0.44km -
Ta ke Sushi
761 Davis Drive, Newmarket, ON L3Y 2R2 0.52km -
Square Boy Pizza
759 Davis Dr, Newmarket, ON L3Y 2R2 0.53km
-
Upper Canada Mall
17600 Yonge Street, Newmarket, ON L3Y 4Z1 3.41km -
Smart Centres Aurora
135 First Commerce Drive, Aurora, ON L4G 0G2 5.82km -
Walmart
1111 Davis Drive, Newmarket, ON L3Y 8X2 0.7km
-
The Grocery Outlet
759 Davis Drive, Newmarket, ON L3Y 2R4 0.53km -
Metro
1111 Davis Drive, Newmarket, ON L3Y 8X2 0.84km -
The Low Carb Grocery
17730 Leslie Street, Newmarket, ON L3Y 3E4 0.92km
-
The Beer Store
1100 Davis Drive, Newmarket, ON L3Y 8W8 0.69km -
Lcbo
15830 Bayview Avenue, Aurora, ON L4G 7Y3 5km -
LCBO
94 First Commerce Drive, Aurora, ON L4G 0H5 6km
-
ESSO
1144 Davis Drive, Newmarket, ON L3Y 8X4 0.87km -
Chilly Willy Ice Company
1190 Twinney Drive, Newmarket, ON L3Y 9E3 1.01km -
All Things Automotive
32 - 17075 Leslie Street, Newmarket, ON L3Y 8E1 1.33km
-
Silver City - Main Concession
18195 Yonge Street, East Gwillimbury, ON L9N 0H9 3.44km -
SilverCity Newmarket Cinemas & XSCAPE
18195 Yonge Street, East Gwillimbury, ON L9N 0H9 3.44km -
Stardust
893 Mount Albert Road, East Gwillimbury, ON L0G 1V0 4.46km
-
Newmarket Public Library
438 Park Aveniue, Newmarket, ON L3Y 1W1 1.97km -
Aurora Public Library
15145 Yonge Street, Aurora, ON L4G 1M1 7.79km -
York Region Tutoring
7725 Birchmount Road, Unit 44, Markham, ON L6G 1A8 26.7km
-
Southlake Regional Health Centre
596 Davis Drive, Newmarket, ON L3Y 2P9 1.05km -
VCA Canada 404 Veterinary Emergency and Referral Hospital
510 Harry Walker Parkway S, Newmarket, ON L3Y 0B3 2.13km -
Richard Rival, MD
712 Davis Drive, Suite 101A, Newmarket, ON L3Y 8C3 0.73km
-
Wesley Brooks Memorial Conservation Area
Newmarket ON 2.41km -
Valleyview Park
175 Walter English Dr (at Petal Av), East Gwillimbury ON 7.09km -
Confederation Park
Aurora ON 9.59km
-
Scotiabank
198 Main St N, Newmarket ON L3Y 9B2 1.9km -
Scotiabank
18233 Leslie St, Newmarket ON L3Y 7V1 2.13km -
TD Bank Financial Group
130 Davis Dr (at Yonge St.), Newmarket ON L3Y 2N1 3.01km
More about this building
View 10 Ashton Road, Newmarket- 2 bath
- 3 bed
- 1000 sqft
504-185 Deerfield Road, Newmarket, Ontario • L3Y 0G7 • Central Newmarket
- 2 bath
- 3 bed
- 1000 sqft
904-185 Deerfield Road, Newmarket, Ontario • L3Y 0G7 • Central Newmarket




