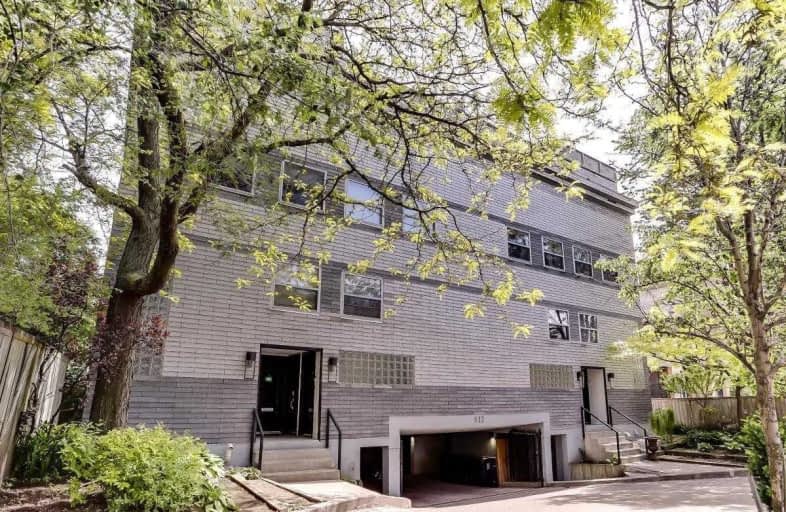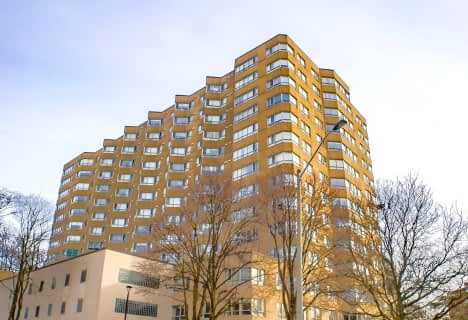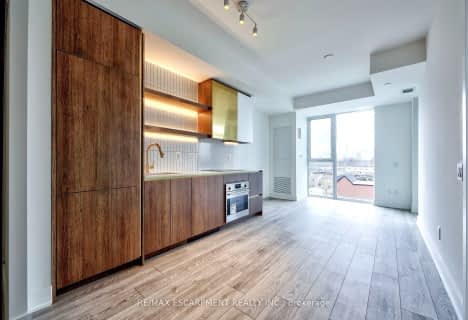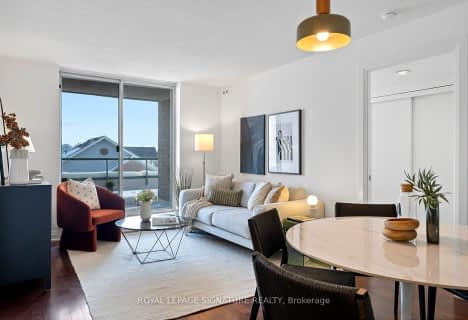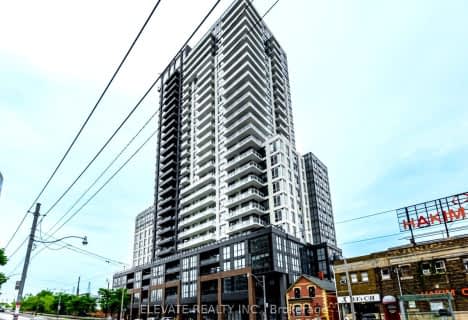Very Walkable
- Most errands can be accomplished on foot.
Excellent Transit
- Most errands can be accomplished by public transportation.
Bikeable
- Some errands can be accomplished on bike.

Beaches Alternative Junior School
Elementary: PublicKimberley Junior Public School
Elementary: PublicNorway Junior Public School
Elementary: PublicSt John Catholic School
Elementary: CatholicGlen Ames Senior Public School
Elementary: PublicWilliamson Road Junior Public School
Elementary: PublicGreenwood Secondary School
Secondary: PublicNotre Dame Catholic High School
Secondary: CatholicSt Patrick Catholic Secondary School
Secondary: CatholicMonarch Park Collegiate Institute
Secondary: PublicNeil McNeil High School
Secondary: CatholicMalvern Collegiate Institute
Secondary: Public-
Captain Jack
2 Wheeler Avenue, Toronto, ON M4L 3V2 0.81km -
Riptide Beach Pub
1980 Queen Street E, Toronto, ON M4L 1J2 0.84km -
Gabby's - Beaches
2076 Queen St. E., Toronto, ON M4E 1E1 0.85km
-
Tim Hortons
637 Kingston Road, Toronto, ON M4E 1R3 0.33km -
Might & Main
126 Main Street, Toronto, ON M4E 2V8 0.63km -
Morning Parade Coffee Bar
1952 Gerrard Street E, Toronto, ON M4E 2B1 0.8km
-
Shoppers Drug Mart
2000 Queen Street E, Toronto, ON M4L 1J2 0.84km -
Pharmasave Beaches Pharmacy
1967 Queen Street E, Toronto, ON M4L 1H9 0.89km -
Hooper's Pharmacy Vitamin Shop
2136 Queen Street East, Toronto, ON M4E 1E3 0.93km
-
Seaspray Restaurant
629 Kingston Road, Toronto, ON M4E 1R3 0.32km -
Elmer
Elmer Ave, Toronto, ON M4L 3R7 0.74km -
Hutchie's Catering and Caribbean Restaurant
146 Main Street, Toronto, ON M4E 2V8 0.66km
-
Beach Mall
1971 Queen Street E, Toronto, ON M4L 1H9 0.9km -
Shoppers World
3003 Danforth Avenue, East York, ON M4C 1M9 1.8km -
Gerrard Square
1000 Gerrard Street E, Toronto, ON M4M 3G6 3.14km
-
The Big Carrot
125 Southwood Drive, Toronto, ON M4E 0B8 0.36km -
Carload On The Beach
2038 Queen St E, Toronto, ON M4L 1J4 0.81km -
Yes Food Fair
1940 Gerrard Street E, Toronto, ON M4L 2C1 0.84km
-
LCBO - The Beach
1986 Queen Street E, Toronto, ON M4E 1E5 0.84km -
Beer & Liquor Delivery Service Toronto
Toronto, ON 1.12km -
LCBO - Queen and Coxwell
1654 Queen Street E, Queen and Coxwell, Toronto, ON M4L 1G3 1.58km
-
Petro Canada
292 Kingston Rd, Toronto, ON M4L 1T7 0.59km -
XTR Full Service Gas Station
2189 Gerrard Street E, Toronto, ON M4E 2C5 0.67km -
Main Auto Repair
222 Main Street, Toronto, ON M4E 2W1 0.82km
-
Fox Theatre
2236 Queen St E, Toronto, ON M4E 1G2 1.28km -
Alliance Cinemas The Beach
1651 Queen Street E, Toronto, ON M4L 1G5 1.57km -
Funspree
Toronto, ON M4M 3A7 2.86km
-
Toronto Public Library - Toronto
2161 Queen Street E, Toronto, ON M4L 1J1 0.88km -
Danforth/Coxwell Library
1675 Danforth Avenue, Toronto, ON M4C 5P2 1.7km -
Gerrard/Ashdale Library
1432 Gerrard Street East, Toronto, ON M4L 1Z6 1.72km
-
Michael Garron Hospital
825 Coxwell Avenue, East York, ON M4C 3E7 2.31km -
Providence Healthcare
3276 Saint Clair Avenue E, Toronto, ON M1L 1W1 4.02km -
Bridgepoint Health
1 Bridgepoint Drive, Toronto, ON M4M 2B5 4.48km
-
Woodbine Beach Park
1675 Lake Shore Blvd E (at Woodbine Ave), Toronto ON M4L 3W6 1.83km -
Ashbridge's Bay Park
Ashbridge's Bay Park Rd, Toronto ON M4M 1B4 1.91km -
Monarch Park
115 Felstead Ave (Monarch Park), Toronto ON 1.92km
-
TD Bank Financial Group
3060 Danforth Ave (at Victoria Pk. Ave.), East York ON M4C 1N2 1.87km -
TD Bank Financial Group
673 Warden Ave, Toronto ON M1L 3Z5 3.65km -
CIBC
450 Danforth Rd (at Birchmount Rd.), Toronto ON M1K 1C6 4.31km
More about this building
View 517 Kingston Road, Toronto- 2 bath
- 2 bed
- 700 sqft
116-1350 Kingston Road South, Toronto, Ontario • M1N 1C8 • Birchcliffe-Cliffside
- 2 bath
- 2 bed
- 1200 sqft
1206-4 Park Vista South, Toronto, Ontario • M4B 3M8 • O'Connor-Parkview
- 2 bath
- 2 bed
- 600 sqft
514-1285 Queen Street East, Toronto, Ontario • M4L 1C2 • Greenwood-Coxwell
- 2 bath
- 2 bed
- 800 sqft
402-1797 Queen Street East, Toronto, Ontario • M4L 3Y5 • The Beaches
- 2 bath
- 2 bed
- 700 sqft
703-286 Main Street, Toronto, Ontario • M4C 0B3 • East End-Danforth
- 2 bath
- 2 bed
- 600 sqft
420-286 Main Street, Toronto, Ontario • M4C 0B3 • East End-Danforth
- 2 bath
- 2 bed
- 700 sqft
408-1400 Kingston Road, Toronto, Ontario • M1N 0C2 • Birchcliffe-Cliffside
- 2 bath
- 2 bed
- 800 sqft
503-952 Kingston Road, Toronto, Ontario • M4E 1S7 • East End-Danforth
- 2 bath
- 2 bed
- 700 sqft
501-1400 Kingston Road, Toronto, Ontario • M1N 0C2 • Birchcliffe-Cliffside
- 2 bath
- 2 bed
- 700 sqft
1012-286 Main Street, Toronto, Ontario • M4C 4X4 • East End-Danforth
