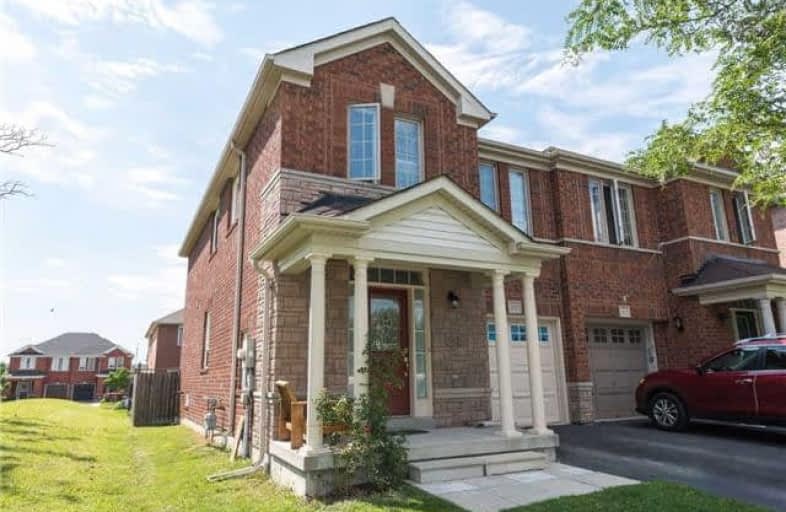Sold on Nov 14, 2017
Note: Property is not currently for sale or for rent.

-
Type: Semi-Detached
-
Style: 2-Storey
-
Size: 1500 sqft
-
Lot Size: 26.02 x 92.85 Feet
-
Age: No Data
-
Taxes: $3,654 per year
-
Days on Site: 39 Days
-
Added: Sep 07, 2019 (1 month on market)
-
Updated:
-
Last Checked: 3 months ago
-
MLS®#: N3948646
-
Listed By: Royal lepage terrequity realty, brokerage
Terrific Oversized Semi Detached With 4 Bedrooms, 3 Bathrooms. Located In Desirable Summerhill Estates. Close To All Amenities And Walking Distance To Transit. Separated Dining Room, Open Concept Kitchen/Family Area. Newer Flooring. Lots Of Storage, Plenty Of Windows, Access From Garage To House. A Must See "Pride Of Ownership"
Extras
Fridge, Stove, Washer, Dryer, Window Covering
Property Details
Facts for 100 Kalinda Road, Newmarket
Status
Days on Market: 39
Last Status: Sold
Sold Date: Nov 14, 2017
Closed Date: Mar 06, 2018
Expiry Date: Feb 28, 2018
Sold Price: $625,000
Unavailable Date: Nov 14, 2017
Input Date: Oct 06, 2017
Property
Status: Sale
Property Type: Semi-Detached
Style: 2-Storey
Size (sq ft): 1500
Area: Newmarket
Community: Summerhill Estates
Availability Date: Tba
Inside
Bedrooms: 4
Bathrooms: 3
Kitchens: 1
Rooms: 10
Den/Family Room: Yes
Air Conditioning: Central Air
Fireplace: No
Washrooms: 3
Building
Basement: Full
Basement 2: Unfinished
Heat Type: Forced Air
Heat Source: Gas
Exterior: Brick
Exterior: Stone
Water Supply: Municipal
Special Designation: Unknown
Parking
Driveway: Private
Garage Spaces: 1
Garage Type: Attached
Covered Parking Spaces: 2
Total Parking Spaces: 3
Fees
Tax Year: 2017
Tax Legal Description: Plan 65M3724 Pt Lot 12 Rp 65R27490 Part 6
Taxes: $3,654
Land
Cross Street: Yonge & Joe Persechi
Municipality District: Newmarket
Fronting On: West
Pool: None
Sewer: Sewers
Lot Depth: 92.85 Feet
Lot Frontage: 26.02 Feet
Additional Media
- Virtual Tour: http://mosaictech.ca/100-kalinda-rd-newmarket
Rooms
Room details for 100 Kalinda Road, Newmarket
| Type | Dimensions | Description |
|---|---|---|
| Dining Main | 3.66 x 3.35 | Open Concept |
| Family Main | 4.20 x 3.54 | Laminate |
| Kitchen Main | 3.23 x 2.74 | Ceramic Floor, Open Concept |
| Breakfast Main | 2.74 x 2.74 | Ceramic Floor, Open Concept |
| Foyer Main | - | |
| Master 2nd | 4.88 x 3.39 | Broadloom, Ensuite Bath, W/I Closet |
| 2nd Br 2nd | 3.05 x 3.05 | Broadloom, Closet |
| 3rd Br 2nd | 3.38 x 2.83 | Broadloom, Closet |
| 4th Br 2nd | 2.47 x 3.35 | Broadloom, Closet |
| XXXXXXXX | XXX XX, XXXX |
XXXX XXX XXXX |
$XXX,XXX |
| XXX XX, XXXX |
XXXXXX XXX XXXX |
$XXX,XXX | |
| XXXXXXXX | XXX XX, XXXX |
XXXXXXX XXX XXXX |
|
| XXX XX, XXXX |
XXXXXX XXX XXXX |
$XXX,XXX |
| XXXXXXXX XXXX | XXX XX, XXXX | $625,000 XXX XXXX |
| XXXXXXXX XXXXXX | XXX XX, XXXX | $699,000 XXX XXXX |
| XXXXXXXX XXXXXXX | XXX XX, XXXX | XXX XXXX |
| XXXXXXXX XXXXXX | XXX XX, XXXX | $749,000 XXX XXXX |

St Paul Catholic Elementary School
Elementary: CatholicSt John Chrysostom Catholic Elementary School
Elementary: CatholicDevins Drive Public School
Elementary: PublicArmitage Village Public School
Elementary: PublicTerry Fox Public School
Elementary: PublicClearmeadow Public School
Elementary: PublicDr G W Williams Secondary School
Secondary: PublicDr John M Denison Secondary School
Secondary: PublicAurora High School
Secondary: PublicSir William Mulock Secondary School
Secondary: PublicNewmarket High School
Secondary: PublicSt Maximilian Kolbe High School
Secondary: Catholic

