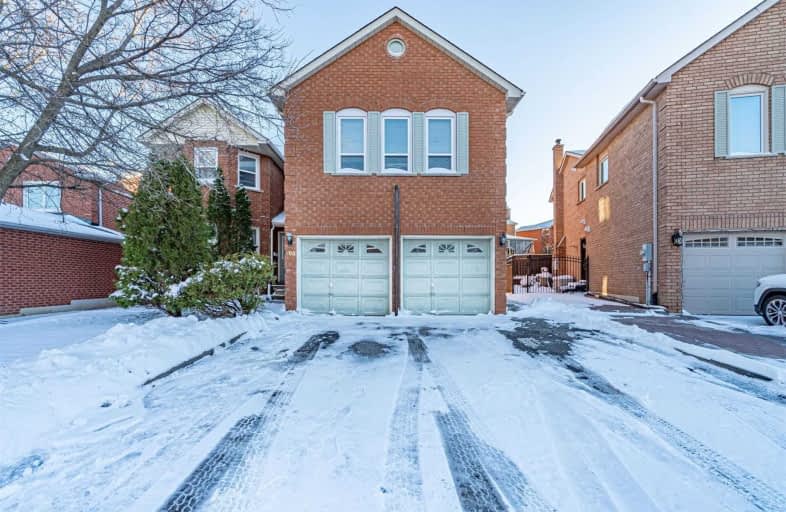Sold on Dec 11, 2020
Note: Property is not currently for sale or for rent.

-
Type: Detached
-
Style: 2-Storey
-
Size: 3000 sqft
-
Lot Size: 46.42 x 110 Feet
-
Age: No Data
-
Taxes: $5,707 per year
-
Days on Site: 5 Days
-
Added: Dec 06, 2020 (5 days on market)
-
Updated:
-
Last Checked: 2 months ago
-
MLS®#: N5057909
-
Listed By: Homelife maple leaf realty ltd., brokerage
Well Maintained Detach House Offered For Sale By Pride Owners, 5 Spacious Bed/Rms, 4 W/R's, 3 Full W/Rs On 2nd Floor, Mint Condition, Need Your Personal Touch And Live In A Palace, 3100 Sq Ft As Per Sellers, D/D Entry, Main Fl Laundry, 2 Car Garage, Ideal For Big Family, Spacious House In A High Demand Area, Roof 2015, Furnace 2015, Must See This Beauty, Near All Amenities Like School, Parks, Plaza, Transit, Worship Place.
Extras
Fridge, Stove, Dishwasher, Washer, Dryer, All Light Fixtures.
Property Details
Facts for 100 Nelson Circle, Newmarket
Status
Days on Market: 5
Last Status: Sold
Sold Date: Dec 11, 2020
Closed Date: Feb 10, 2021
Expiry Date: Jun 30, 2021
Sold Price: $1,070,000
Unavailable Date: Dec 11, 2020
Input Date: Dec 06, 2020
Prior LSC: Listing with no contract changes
Property
Status: Sale
Property Type: Detached
Style: 2-Storey
Size (sq ft): 3000
Area: Newmarket
Community: Armitage
Availability Date: Immi/Tba
Inside
Bedrooms: 5
Bathrooms: 4
Kitchens: 1
Rooms: 10
Den/Family Room: Yes
Air Conditioning: Central Air
Fireplace: Yes
Laundry Level: Main
Washrooms: 4
Building
Basement: Unfinished
Heat Type: Forced Air
Heat Source: Gas
Exterior: Brick
Water Supply: Municipal
Special Designation: Unknown
Parking
Driveway: Private
Garage Spaces: 2
Garage Type: Attached
Covered Parking Spaces: 4
Total Parking Spaces: 6
Fees
Tax Year: 2020
Tax Legal Description: Lot 17 Plan 65M2737
Taxes: $5,707
Land
Cross Street: Yonge/Savage
Municipality District: Newmarket
Fronting On: North
Pool: None
Sewer: Sewers
Lot Depth: 110 Feet
Lot Frontage: 46.42 Feet
Zoning: Residential
Additional Media
- Virtual Tour: http://tours.ultraflick.ca/100-nelson-circle-newmarket/nb/
Rooms
Room details for 100 Nelson Circle, Newmarket
| Type | Dimensions | Description |
|---|---|---|
| Living Main | 3.50 x 5.53 | Broadloom, Bay Window |
| Dining Main | 3.36 x 4.50 | Broadloom, Double Doors |
| Kitchen Main | 3.62 x 6.05 | Eat-In Kitchen, Sliding Doors, W/O To Deck |
| Family Main | 3.65 x 6.05 | Broadloom, Bay Window, Fireplace |
| Master 2nd | 4.08 x 6.04 | 5 Pc Ensuite, W/I Closet, Double Doors |
| 2nd Br 2nd | 3.35 x 4.20 | Broadloom, Closet, Bay Window |
| 3rd Br 2nd | 4.95 x 5.47 | 4 Pc Ensuite, Closet |
| 4th Br 2nd | 3.40 x 3.75 | Broadloom, Closet |
| 5th Br 2nd | 3.67 x 4.05 | Broadloom |
| XXXXXXXX | XXX XX, XXXX |
XXXX XXX XXXX |
$X,XXX,XXX |
| XXX XX, XXXX |
XXXXXX XXX XXXX |
$XXX,XXX |
| XXXXXXXX XXXX | XXX XX, XXXX | $1,070,000 XXX XXXX |
| XXXXXXXX XXXXXX | XXX XX, XXXX | $999,900 XXX XXXX |

St Paul Catholic Elementary School
Elementary: CatholicSt John Chrysostom Catholic Elementary School
Elementary: CatholicRogers Public School
Elementary: PublicArmitage Village Public School
Elementary: PublicTerry Fox Public School
Elementary: PublicClearmeadow Public School
Elementary: PublicDr John M Denison Secondary School
Secondary: PublicSacred Heart Catholic High School
Secondary: CatholicAurora High School
Secondary: PublicSir William Mulock Secondary School
Secondary: PublicNewmarket High School
Secondary: PublicSt Maximilian Kolbe High School
Secondary: Catholic- 3 bath
- 5 bed
644 Srigley Street, Newmarket, Ontario • L3Y 1W9 • Gorham-College Manor



